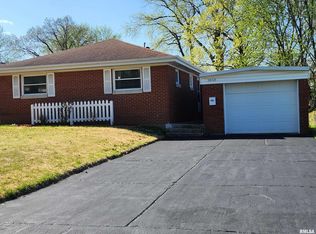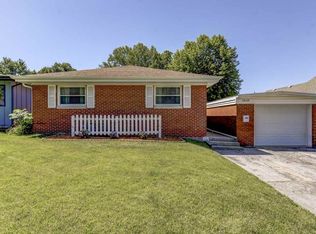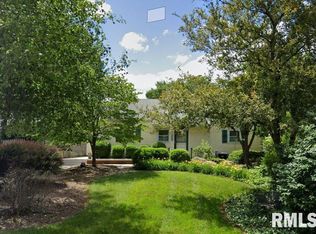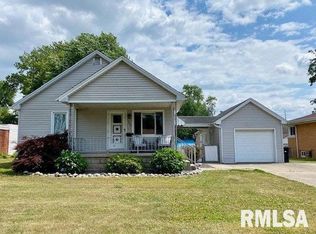This home has a nice modern feel and has been very tastefully updated. It boosts an open floor plan utilizing the space perfectly. The bright kitchen with a skylight has lots of storage and counter space. Stainless appliances, pull-outs, pantry, etc. Lots of closets and a basement for additional space. There's even an extra fridge in the lower level that stays. The washer and dryer stay too! The owner added a covered deck in the back and there's also additional patio space to hang out and enjoy the in-ground pool! Perfect home for entertaining. This Jerome location is close to just about everything! Home has been Pre-inspected by B-Safe Home Inspections.
This property is off market, which means it's not currently listed for sale or rent on Zillow. This may be different from what's available on other websites or public sources.



