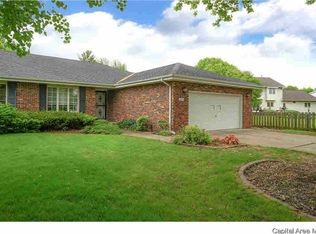Sold for $349,900 on 04/14/25
$349,900
1812 Post Oak Ct, Springfield, IL 62704
4beds
3,406sqft
Single Family Residence, Residential
Built in 1988
-- sqft lot
$362,300 Zestimate®
$103/sqft
$3,092 Estimated rent
Home value
$362,300
$341,000 - $384,000
$3,092/mo
Zestimate® history
Loading...
Owner options
Explore your selling options
What's special
Nestled at the end of a quiet cul-de-sac in the heart of Koke Mill, this stunning two-story home offers space, comfort, and exceptional amenities. Featuring 4 bedrooms, 2 full and 2 half baths, this home boasts a spacious eat-in kitchen that flows seamlessly into the inviting family room. Enjoy additional living space with a gracious living room and formal dining room. The finished basement provides a large rec room with a wet bar, an office, and a versatile bonus room. Situated on a generous lot, the backyard is a private oasis, complete with a beautiful inground swimming pool, perfect for relaxation and entertaining.
Zillow last checked: 8 hours ago
Listing updated: April 15, 2025 at 01:16pm
Listed by:
Jay Clark Offc:217-787-7000,
The Real Estate Group, Inc.
Bought with:
James J Skeeters, 475097981
Keller Williams Capital
Source: RMLS Alliance,MLS#: CA1034745 Originating MLS: Capital Area Association of Realtors
Originating MLS: Capital Area Association of Realtors

Facts & features
Interior
Bedrooms & bathrooms
- Bedrooms: 4
- Bathrooms: 4
- Full bathrooms: 2
- 1/2 bathrooms: 2
Bedroom 1
- Level: Upper
- Dimensions: 17ft 9in x 15ft 6in
Bedroom 2
- Level: Upper
- Dimensions: 13ft 4in x 10ft 2in
Bedroom 3
- Level: Upper
- Dimensions: 13ft 9in x 11ft 6in
Bedroom 4
- Level: Upper
- Dimensions: 13ft 9in x 10ft 1in
Other
- Level: Main
- Dimensions: 15ft 6in x 14ft 0in
Other
- Level: Main
- Dimensions: 13ft 4in x 12ft 8in
Other
- Level: Basement
- Dimensions: 14ft 6in x 21ft 11in
Other
- Area: 850
Additional room
- Description: Bonus
- Level: Basement
- Dimensions: 13ft 9in x 10ft 0in
Family room
- Level: Main
- Dimensions: 19ft 1in x 13ft 4in
Kitchen
- Level: Main
- Dimensions: 15ft 6in x 12ft 8in
Laundry
- Level: Main
- Dimensions: 8ft 2in x 5ft 9in
Living room
- Level: Main
- Dimensions: 17ft 7in x 13ft 9in
Main level
- Area: 1421
Recreation room
- Level: Basement
- Dimensions: 18ft 1in x 17ft 0in
Upper level
- Area: 1135
Heating
- Forced Air
Cooling
- Central Air
Appliances
- Included: Dishwasher, Range, Refrigerator, Gas Water Heater
Features
- Ceiling Fan(s), Vaulted Ceiling(s), Solid Surface Counter
- Windows: Window Treatments, Blinds
- Basement: Partial,Partially Finished
- Number of fireplaces: 1
Interior area
- Total structure area: 2,556
- Total interior livable area: 3,406 sqft
Property
Parking
- Total spaces: 2
- Parking features: Attached
- Attached garage spaces: 2
Features
- Levels: Two
- Patio & porch: Porch
- Pool features: In Ground
Lot
- Features: Cul-De-Sac
Details
- Parcel number: 21010402013
Construction
Type & style
- Home type: SingleFamily
- Property subtype: Single Family Residence, Residential
Materials
- Frame, Brick, Vinyl Siding
- Foundation: Concrete Perimeter
- Roof: Shingle
Condition
- New construction: No
- Year built: 1988
Utilities & green energy
- Sewer: Public Sewer
- Water: Public
- Utilities for property: Cable Available
Community & neighborhood
Location
- Region: Springfield
- Subdivision: Koke Mill East
HOA & financial
HOA
- Has HOA: Yes
- HOA fee: $100 annually
Price history
| Date | Event | Price |
|---|---|---|
| 4/14/2025 | Sold | $349,900$103/sqft |
Source: | ||
| 3/9/2025 | Pending sale | $349,900$103/sqft |
Source: | ||
| 3/3/2025 | Listed for sale | $349,900+47.6%$103/sqft |
Source: | ||
| 8/28/2015 | Sold | $237,000-3.2%$70/sqft |
Source: | ||
| 7/1/2015 | Price change | $244,900-3%$72/sqft |
Source: CAPITAL AREA MIS #152149 | ||
Public tax history
| Year | Property taxes | Tax assessment |
|---|---|---|
| 2024 | $7,926 +4.7% | $101,781 +9.5% |
| 2023 | $7,574 +5.2% | $92,967 +6.2% |
| 2022 | $7,198 +3.7% | $87,551 +3.9% |
Find assessor info on the county website
Neighborhood: 62704
Nearby schools
GreatSchools rating
- 9/10Owen Marsh Elementary SchoolGrades: K-5Distance: 1.2 mi
- 2/10U S Grant Middle SchoolGrades: 6-8Distance: 2.1 mi
- 7/10Springfield High SchoolGrades: 9-12Distance: 3.1 mi

Get pre-qualified for a loan
At Zillow Home Loans, we can pre-qualify you in as little as 5 minutes with no impact to your credit score.An equal housing lender. NMLS #10287.
