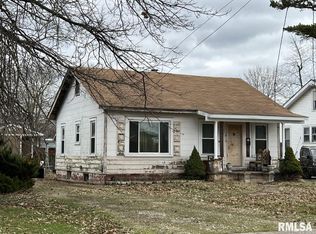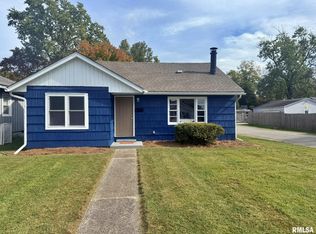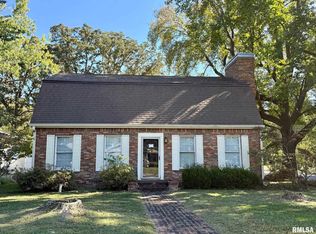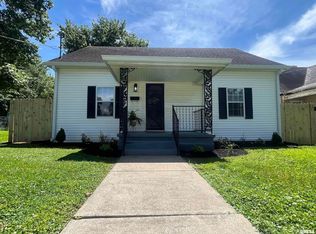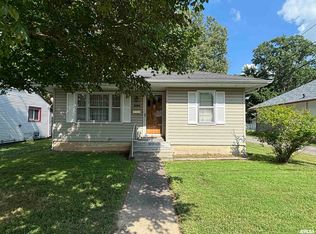1812 North Ave, Metropolis, IL 62960
What's special
- 315 days |
- 200 |
- 13 |
Likely to sell faster than
Zillow last checked: 8 hours ago
Listing updated: November 11, 2025 at 07:09am
Kimberly Wilkins Phone:618-524-4777,
RE/MAX ADVANTAGE

Facts & features
Interior
Bedrooms & bathrooms
- Bedrooms: 3
- Bathrooms: 2
- Full bathrooms: 2
Bedroom 1
- Level: Main
- Dimensions: 19ft 0in x 11ft 6in
Bedroom 2
- Level: Main
- Dimensions: 12ft 6in x 10ft 0in
Bedroom 3
- Level: Main
- Dimensions: 11ft 6in x 11ft 6in
Other
- Level: Main
- Dimensions: 13ft 6in x 9ft 6in
Other
- Area: 288
Kitchen
- Level: Main
- Dimensions: 12ft 6in x 8ft 6in
Laundry
- Level: Basement
- Dimensions: 13ft 0in x 10ft 0in
Living room
- Level: Main
- Dimensions: 19ft 4in x 13ft 7in
Main level
- Area: 1134
Recreation room
- Level: Basement
- Dimensions: 18ft 0in x 16ft 0in
Heating
- Forced Air
Cooling
- Central Air
Appliances
- Included: Range, Refrigerator
Features
- Ceiling Fan(s)
- Windows: Blinds
- Basement: Full,Unfinished
Interior area
- Total structure area: 1,134
- Total interior livable area: 1,422 sqft
Property
Parking
- Total spaces: 2
- Parking features: Detached, On Street
- Garage spaces: 2
- Has uncovered spaces: Yes
- Details: Number Of Garage Remotes: 0
Features
- Patio & porch: Patio, Porch
Lot
- Size: 6,969.6 Square Feet
- Dimensions: 50 x 143
- Features: Corner Lot
Details
- Parcel number: 0801140011
Construction
Type & style
- Home type: SingleFamily
- Architectural style: Ranch
- Property subtype: Single Family Residence, Residential
Materials
- Frame, Vinyl Siding
- Foundation: Concrete Perimeter
- Roof: Shingle
Condition
- New construction: No
- Year built: 1933
Utilities & green energy
- Sewer: Public Sewer
- Water: Public
Community & HOA
Community
- Subdivision: Glove Factory
Location
- Region: Metropolis
Financial & listing details
- Price per square foot: $98/sqft
- Tax assessed value: $64,455
- Annual tax amount: $2,038
- Date on market: 1/30/2025
- Cumulative days on market: 318 days

Kimberly Wilkins
(618) 638-7442
By pressing Contact Agent, you agree that the real estate professional identified above may call/text you about your search, which may involve use of automated means and pre-recorded/artificial voices. You don't need to consent as a condition of buying any property, goods, or services. Message/data rates may apply. You also agree to our Terms of Use. Zillow does not endorse any real estate professionals. We may share information about your recent and future site activity with your agent to help them understand what you're looking for in a home.
Estimated market value
Not available
Estimated sales range
Not available
$1,565/mo
Price history
Price history
| Date | Event | Price |
|---|---|---|
| 10/20/2025 | Price change | $139,900-12.5%$98/sqft |
Source: | ||
| 5/29/2025 | Price change | $159,900-5.9%$112/sqft |
Source: | ||
| 1/30/2025 | Listed for sale | $169,900$119/sqft |
Source: | ||
Public tax history
Public tax history
| Year | Property taxes | Tax assessment |
|---|---|---|
| 2023 | $1,427 +1.5% | $21,485 |
| 2022 | $1,407 +2.1% | $21,485 |
| 2021 | $1,378 +2.5% | $21,485 |
Find assessor info on the county website
BuyAbility℠ payment
Climate risks
Neighborhood: 62960
Nearby schools
GreatSchools rating
- 7/10Metropolis Elementary SchoolGrades: PK-6Distance: 0.7 mi
- 9/10Massac Jr High SchoolGrades: 7-8Distance: 1.6 mi
- 6/10Massac County High SchoolGrades: 9-12Distance: 1.5 mi
Schools provided by the listing agent
- Elementary: Massac Unit 1
- Middle: Massac Unit 1
- High: Massac Unit 1
Source: RMLS Alliance. This data may not be complete. We recommend contacting the local school district to confirm school assignments for this home.
- Loading
