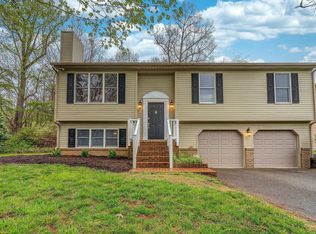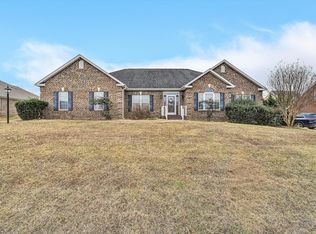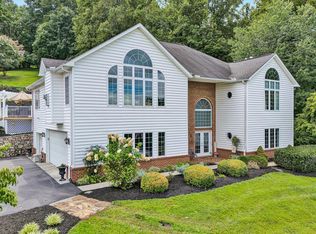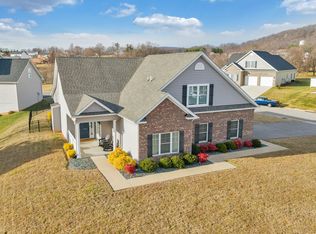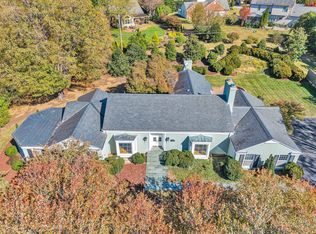** This homestead is hidden right off the main road & has so many unbelievable opportunities, privacy, views & family solutions! ** Located at the end of a secluded private road & backing up to the Blue Ridge Parkway, this property features 2 one level homes, barn & outbuilding, land that allows for animals AND extensive hunting possibilities. A national hunting TV program has been filmed here! The main villa has vaulted ceilings, open concept, LV w/ fireplace, 2 large bedrooms, 2 full baths, and a gorgeous sunroom (could also be used as 3rd bedroom) that leads to a beautiful 16 x 32 inground pool with extensive composite decking and privacy. Also has a spacious 2 car attached garage. Just across the driveway is an amazing artisans cottage (could be a studio, in law quarters, or an Air BnB - perfect for so many uses! It features 1 bedroom, vaulted ceilings, LV, an artisan room w/ outdoor screened porch, paved, patio & deck area. The views are amazing! Bring your animals too because there is flat land, empty pasture area and a barn/outbuilding all that backs up to the Blue Ridge Parkway. The additional tax id #050.03.01-11.00-0000 is 11.24 and can be accessed adjoining the back of this property OR off of Melissa Drive (state maintained). This portion is amazing hunting and wildlife. At the top of the property you overlook downtown Roanoke, the Star and the Roanoke River. Peace and tranquility awaits at this property and it is waiting just for you!
For sale
$849,950
1812 Mountain View Rd #&-1816, Vinton, VA 24179
3beds
2,832sqft
Est.:
Single Family Residence
Built in 1949
23.66 Acres Lot
$-- Zestimate®
$300/sqft
$-- HOA
What's special
- 82 days |
- 1,656 |
- 84 |
Zillow last checked: 8 hours ago
Listing updated: December 01, 2025 at 03:03am
Listed by:
TRACY ANN STOVER- DAVIS 540-293-0680,
STOVER DAVIS REALTY & ASSOCIATES LLC
Source: RVAR,MLS#: 922559
Tour with a local agent
Facts & features
Interior
Bedrooms & bathrooms
- Bedrooms: 3
- Bathrooms: 3
- Full bathrooms: 3
Heating
- Forced Air Gas, Heat Pump Electric
Cooling
- Has cooling: Yes
Appliances
- Included: Dryer, Washer, Dishwasher, Microwave, Electric Range, Refrigerator, Oven
Features
- In-Law Floorplan
- Flooring: Carpet, Ceramic Tile, Vinyl, Wood
- Doors: French Doors, Full View
- Windows: Insulated Windows, Tilt-In
- Has basement: Yes
- Number of fireplaces: 1
- Fireplace features: Living Room
Interior area
- Total structure area: 2,832
- Total interior livable area: 2,832 sqft
- Finished area above ground: 2,832
Property
Parking
- Total spaces: 24
- Parking features: Attached, Carport Detached, Paved, Garage Door Opener
- Has attached garage: Yes
- Has carport: Yes
- Covered spaces: 4
- Uncovered spaces: 20
Accessibility
- Accessibility features: Handicap Access
Features
- Patio & porch: Deck, Patio, Front Porch, Rear Porch
- Exterior features: Maint-Free Exterior
- Has private pool: Yes
- Pool features: In Ground
- Has view: Yes
- View description: City, Sunrise, Sunset
- Has water view: Yes
- Water view: River
Lot
- Size: 23.66 Acres
- Features: Horses Permitted, Views
Details
- Parcel number: 050.030112.010000 & remarks
- Horses can be raised: Yes
Construction
Type & style
- Home type: SingleFamily
- Architectural style: Ranch
- Property subtype: Single Family Residence
- Attached to another structure: Yes
Materials
- HardiPlank Type, Vinyl
Condition
- Completed
- Year built: 1949
Utilities & green energy
- Electric: 0 Phase
- Water: Well
- Utilities for property: Cable
Community & HOA
Community
- Subdivision: N/A
HOA
- Has HOA: No
Location
- Region: Vinton
Financial & listing details
- Price per square foot: $300/sqft
- Annual tax amount: $6,552
- Date on market: 11/7/2025
Estimated market value
Not available
Estimated sales range
Not available
$2,763/mo
Price history
Price history
| Date | Event | Price |
|---|---|---|
| 11/7/2025 | Listed for sale | $849,950-5.5%$300/sqft |
Source: | ||
| 11/1/2025 | Listing removed | $898,950$317/sqft |
Source: | ||
| 9/12/2025 | Price change | $898,950-0.1%$317/sqft |
Source: | ||
| 4/28/2025 | Listed for sale | $899,950$318/sqft |
Source: | ||
Public tax history
Public tax history
Tax history is unavailable.BuyAbility℠ payment
Est. payment
$4,963/mo
Principal & interest
$4029
Property taxes
$637
Home insurance
$297
Climate risks
Neighborhood: 24179
Nearby schools
GreatSchools rating
- 7/10Herman L. Horn Elementary SchoolGrades: PK-5Distance: 0.9 mi
- 5/10William Byrd Middle SchoolGrades: 6-8Distance: 1 mi
- 7/10William Byrd High SchoolGrades: 9-12Distance: 1.1 mi
Schools provided by the listing agent
- Elementary: Herman L. Horn
- Middle: William Byrd
- High: William Byrd
Source: RVAR. This data may not be complete. We recommend contacting the local school district to confirm school assignments for this home.
- Loading
- Loading
