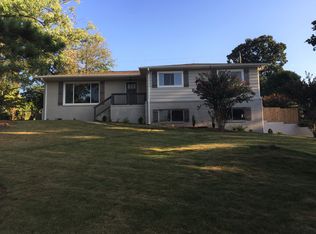Sold for $434,900 on 07/08/24
$434,900
1812 Mission Rd, Vestavia Hills, AL 35216
3beds
1,988sqft
Single Family Residence
Built in 1960
0.34 Acres Lot
$453,300 Zestimate®
$219/sqft
$2,454 Estimated rent
Home value
$453,300
$413,000 - $499,000
$2,454/mo
Zestimate® history
Loading...
Owner options
Explore your selling options
What's special
Location! Location! Location! Situated in the heart of Vestavia Hills, this charming three bedroom/two bath home should not be missed! The incredible lot, serene street and impeccable home maintenance are just the few of the things that make this home special! When you arrive you are sure to love the walkability of the neighborhood as well as the picturesque front porch this home offers. Interior features include living room, dining room, cozy den (complete with gas fireplace), sizable kitchen, master suite (with dual closets) two additional bedrooms and another large full bath. The backyard space is a dream featuring a variety of gorgeous plants (lenten roses, amaryllis, cone flowers , blue daze) and is perfect for entertaining family and friends! Showings start Tuesday, June 4. This well loved home will not last long! Schedule your showing today!
Zillow last checked: 8 hours ago
Listing updated: July 10, 2024 at 10:40am
Listed by:
Jana Hanna 205-835-6188,
RealtySouth-OTM-Acton Rd
Bought with:
Scott Heath
ARC Realty Vestavia
Source: GALMLS,MLS#: 21387466
Facts & features
Interior
Bedrooms & bathrooms
- Bedrooms: 3
- Bathrooms: 2
- Full bathrooms: 2
Primary bedroom
- Level: First
Bedroom 1
- Level: First
Bedroom 2
- Level: First
Bathroom 1
- Level: First
Family room
- Level: First
Kitchen
- Features: Eat-in Kitchen, Kitchen Island
- Level: First
Basement
- Area: 0
Heating
- Central
Cooling
- Central Air
Appliances
- Included: Gas Cooktop, Dishwasher, Gas Water Heater
- Laundry: Electric Dryer Hookup, Washer Hookup, Main Level, Laundry Closet, Yes
Features
- None, Smooth Ceilings, Separate Shower, Shared Bath, Tub/Shower Combo
- Flooring: Carpet, Hardwood, Tile
- Basement: Crawl Space
- Attic: Pull Down Stairs,Yes
- Number of fireplaces: 1
- Fireplace features: Gas Starter, Den, Gas
Interior area
- Total interior livable area: 1,988 sqft
- Finished area above ground: 1,988
- Finished area below ground: 0
Property
Parking
- Total spaces: 2
- Parking features: Attached, Parking (MLVL)
- Has attached garage: Yes
- Carport spaces: 2
Features
- Levels: One
- Stories: 1
- Patio & porch: Open (PATIO), Patio
- Pool features: None
- Has view: Yes
- View description: None
- Waterfront features: No
Lot
- Size: 0.34 Acres
Details
- Additional structures: Storage
- Parcel number: 2900254006012.000
- Special conditions: N/A
Construction
Type & style
- Home type: SingleFamily
- Property subtype: Single Family Residence
Materials
- Brick, Vinyl Siding
Condition
- Year built: 1960
Utilities & green energy
- Water: Public
- Utilities for property: Sewer Connected
Community & neighborhood
Location
- Region: Vestavia Hills
- Subdivision: Vestavia Hills
Price history
| Date | Event | Price |
|---|---|---|
| 7/8/2024 | Sold | $434,900+2.4%$219/sqft |
Source: | ||
| 6/8/2024 | Contingent | $424,900$214/sqft |
Source: | ||
| 6/4/2024 | Listed for sale | $424,900-8.8%$214/sqft |
Source: | ||
| 5/18/2024 | Listing removed | -- |
Source: Owner | ||
| 5/13/2024 | Price change | $466,000-2.7%$234/sqft |
Source: Owner | ||
Public tax history
| Year | Property taxes | Tax assessment |
|---|---|---|
| 2025 | $3,879 | $42,460 +7% |
| 2024 | -- | $39,700 |
| 2023 | $3,391 | $39,700 |
Find assessor info on the county website
Neighborhood: 35216
Nearby schools
GreatSchools rating
- 10/10Vestavia Hills Elementary School WestGrades: PK-5Distance: 0.6 mi
- 10/10Louis Pizitz Middle SchoolGrades: 6-8Distance: 1.3 mi
- 8/10Vestavia Hills High SchoolGrades: 10-12Distance: 1.7 mi
Schools provided by the listing agent
- Elementary: Vestavia - West
- Middle: Pizitz
- High: Vestavia Hills
Source: GALMLS. This data may not be complete. We recommend contacting the local school district to confirm school assignments for this home.
Get a cash offer in 3 minutes
Find out how much your home could sell for in as little as 3 minutes with a no-obligation cash offer.
Estimated market value
$453,300
Get a cash offer in 3 minutes
Find out how much your home could sell for in as little as 3 minutes with a no-obligation cash offer.
Estimated market value
$453,300
