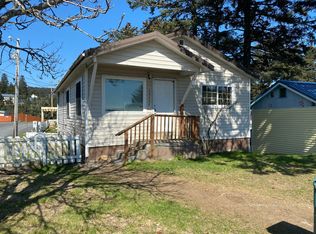Welcome to the house with the best deck and view in Kodiak! This 2500 sf family home sits on a double oceanfront lot. It was completely gutted and professionally remodeled in 2015 with new electrical, plumbing, heating, triple pane windows, siding, framing, soffits, facia, fixtures, flooring, sheetrock, and doors. It boasts five bedrooms, three full bathrooms, an open floor plan, a gourmet kitchen with quartz countertops, an oversized two car+ garage, and great storage. The house is both incredibly private and completely convenient with access to schools and stores within minutes. Before you enter, you can put your wet or cold gear in the 5x10 furnace room to dry. Come in through the front door to a tiled entryway with hooks for hanging coats and a heater along the floor to dry out your shoes. There is a small office space with an ocean view for working or visiting and a closet for coats and boots. To the right, a vast open space begins with the kitchen and extends to the dining area and family room. Large windows line the oceanfront deck and staircase extending down to your private 200’ rocky beach. The color palate is muted with grey walls, light-colored engineered wood floors, and stainless-steel appliances. Off-white cabinets host quiet-close doors and sliding drawers with sleek brushed nickel hardware. A standing pantry with pull-out shelves, an oversized deep sink, and a 6-burner commercial grade Viking gas range all surround a 4x6’ island with space for three stools and additional large drawer storage. Under cabinet lighting as well as directed lighting allow for a variety of moods in the kitchen from subdued to utilitarian. The space opens to a large family room with dining area and seating area and sliding doors to the deck. An electric fireplace adds warmth and ambience in the winter months, as does a soaring ceiling with wood planks and built-in maple bookcases. Windows on three sides bring in light from morning until evening. Off the family room is the hallway two large storage closets with built in shelving, and access to four bedrooms, two baths, and the laundry room with additional storage. Each bedroom has a closet with built-in shelving, custom light-filtering honeycomb shades, and large windows. Three bedrooms face the street and one faces the ocean with a view to the private firepit area with built in planters, firewood, and a privacy fence. The bathrooms all have solid-surface stone countertops, full tub/shower combinations, and drawers and cabinets for storage. At the other end of the house is the master suite with a large bedroom, ocean view, sliding doors to the deck and hot tub, large walk-in closet, and a smaller closet. The bathroom has an oversized 4x5 tiled shower with double showerheads and glass door. Stay warm all winter with heated floors and a heated towel bar. Outside the deck stretches for 100’ (overall 1500 sf) and includes sunny and shaded areas with plenty of space for entertaining and tons of salmonberry bushes. Stairs lead off to the brand new 864 sf garage with 11’ ceilings, custom storage for everything from bikes and skis to surfboards, an 8’ workbench and tool wall, a washable epoxy-coated floor, and another ocean view. Beyond the garage is a newer level yard measuring 40’ x 22’ with a low border fence made from beach logs. The driveway has ample parking for 4 cars with additional parking or boat storage along the lawn. Each room has its own thermostat that can be set, solid surface countertop materials line every windowsill, and lighting options abound in every space. Each aspect of this house has been carefully thought out and planned to maximize the incredible ocean views and natural light. Sunrises and sunsets are equally stunning from inside or outside. The house includes a built-in rack for kayaks on the beach and exterior motion lights for safety and peace of mind. There’s even a completely fenced-in graveled run along the road for your pets.
This property is off market, which means it's not currently listed for sale or rent on Zillow. This may be different from what's available on other websites or public sources.

