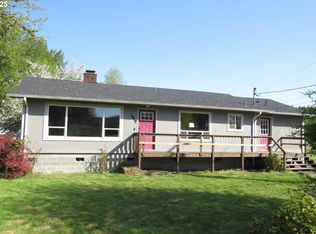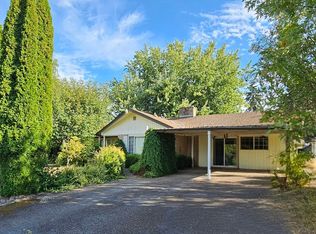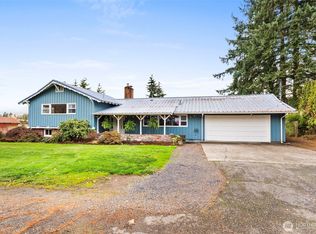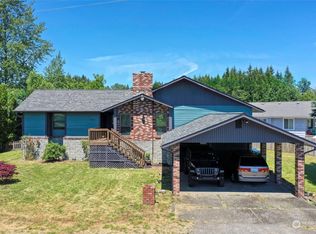Sold
Listed by:
Andrew Thomas Justice,
Realty One Group Pacifica,
Kasey Dawes,
Realty One Group Pacifica
Bought with: Redfin
$406,000
1812 Military Road, Centralia, WA 98531
4beds
2,684sqft
Single Family Residence
Built in 1960
9,583.2 Square Feet Lot
$409,200 Zestimate®
$151/sqft
$2,347 Estimated rent
Home value
$409,200
$364,000 - $450,000
$2,347/mo
Zestimate® history
Loading...
Owner options
Explore your selling options
What's special
Investor opportunity Alert!!! Just off exit 81, this 4 bed/ 1.5 Bathroom home is located near Centralia Hospital, coffee shops, and WinCo, and all the amenities of Centralia and Chehalis. This property is also sold with additional separate parcel #001248055000 making the property total approximately 1.1 acres. The home provides ample space with 0ver 2600 Sq. Ft. of living space, including 2 bedrooms upstairs and 2 downstairs. Move right in to this home and add your own finishing touches. Don't let this opportunity pass you buy!!! This home is perfect for an investor or home buyer that wants to at equity with some work.
Zillow last checked: 8 hours ago
Listing updated: July 12, 2025 at 04:01am
Listed by:
Andrew Thomas Justice,
Realty One Group Pacifica,
Kasey Dawes,
Realty One Group Pacifica
Bought with:
Chelsea Hemingway, 27797
Redfin
Source: NWMLS,MLS#: 2326857
Facts & features
Interior
Bedrooms & bathrooms
- Bedrooms: 4
- Bathrooms: 2
- Full bathrooms: 1
- 1/2 bathrooms: 1
- Main level bathrooms: 1
- Main level bedrooms: 2
Primary bedroom
- Level: Main
Bedroom
- Level: Main
Bathroom full
- Level: Main
Dining room
- Level: Main
Entry hall
- Level: Main
Kitchen without eating space
- Level: Main
Living room
- Level: Main
Utility room
- Level: Main
Heating
- Baseboard, Electric, Wood
Cooling
- Wall Unit(s)
Appliances
- Included: Dishwasher(s), Refrigerator(s), Stove(s)/Range(s)
Features
- Basement: None
- Has fireplace: No
Interior area
- Total structure area: 2,684
- Total interior livable area: 2,684 sqft
Property
Parking
- Total spaces: 3
- Parking features: Attached Carport, Driveway, Attached Garage
- Attached garage spaces: 3
- Has carport: Yes
Features
- Levels: One and One Half
- Stories: 1
- Entry location: Main
- Has view: Yes
- View description: Territorial
Lot
- Size: 9,583 sqft
- Features: Paved, Cable TV, Dog Run, Fenced-Fully, Fenced-Partially, High Speed Internet, Patio
- Topography: Level
- Residential vegetation: Brush
Details
- Parcel number: 001248054000
- Special conditions: Standard
Construction
Type & style
- Home type: SingleFamily
- Property subtype: Single Family Residence
Materials
- Wood Siding
- Foundation: Block, Poured Concrete
- Roof: Composition
Condition
- Year built: 1960
Utilities & green energy
- Electric: Company: City of Centralia
- Sewer: Sewer Connected, Company: City of Centralia
- Water: Public, Company: City of Centralia
Community & neighborhood
Location
- Region: Centralia
- Subdivision: Centralia
Other
Other facts
- Listing terms: Cash Out,Conventional,FHA
- Cumulative days on market: 76 days
Price history
| Date | Event | Price |
|---|---|---|
| 6/11/2025 | Sold | $406,000+1.5%$151/sqft |
Source: | ||
| 5/1/2025 | Pending sale | $399,900$149/sqft |
Source: | ||
| 4/6/2025 | Price change | $399,900-3.6%$149/sqft |
Source: | ||
| 3/26/2025 | Listed for sale | $414,900$155/sqft |
Source: | ||
| 3/21/2025 | Pending sale | $414,900$155/sqft |
Source: | ||
Public tax history
| Year | Property taxes | Tax assessment |
|---|---|---|
| 2024 | $3,654 +38.2% | $404,300 |
| 2023 | $2,645 -7.6% | $404,300 +39.4% |
| 2021 | $2,864 +25.6% | $290,000 +12.7% |
Find assessor info on the county website
Neighborhood: 98531
Nearby schools
GreatSchools rating
- 3/10Jefferson Lincoln Elementary SchoolGrades: K-6Distance: 1 mi
- 4/10Centralia Middle SchoolGrades: 7-8Distance: 1.4 mi
- 5/10Centralia High SchoolGrades: 9-12Distance: 1.5 mi
Schools provided by the listing agent
- Elementary: Jefferson Lincoln El
- Middle: Centralia Mid
- High: Centralia High
Source: NWMLS. This data may not be complete. We recommend contacting the local school district to confirm school assignments for this home.

Get pre-qualified for a loan
At Zillow Home Loans, we can pre-qualify you in as little as 5 minutes with no impact to your credit score.An equal housing lender. NMLS #10287.



