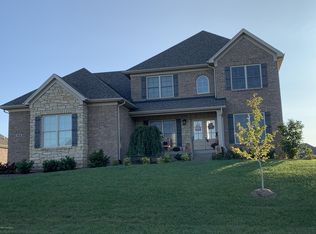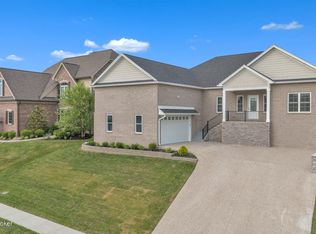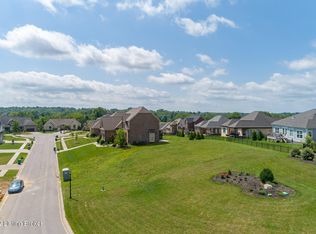Masterful design meets modern luxury! This 'English Cottage' style custom-built home by Award-winning Homearama Builder, Prestige Builders, will wow you in every way! As you enter you will immediately notice the attention to every details throughout this property... from the elaborate trim package, to the gorgeous wide plank hardwood floors, and the high-end lighting package-- 1812 Meremont Ridge Road has it all1 Inside you will discover a large great room with a beautiful gas fireplace adorned with gorgeous tile and custom-built ins. the great room is open to the large casual dining area and kitchen-- perfect for entertaining! The kitchen is the epitome of the hottest trend in kitchen design.. the galley style kitchen is equipped with an over-sized island, a gas cook-top, built in wall oven and microwave, custom cabinets, tile back-splash (the matches the tile surrounding the fireplace) and quartz counter-tops. The sliding doors open to the spectacular outdoor living area which includes an covered composite deck with lighting, a fan and built in speakers for surround sound. The steps form the deck lead to a large patio. Upgraded landscaping package and irrigation system complete the fabulous outdoor living space. On the first floor you will also discover a lovely formal dining room (or choose to use it as an office or sitting room), a powder room, a mud room with built in lockers and a first- floor laundry room. The second floor will not disappoint! Upstairs you will find an elegant master suite boasting a try ceiling with ceiling fan , a custom oversized shower with 2 shower heads and a transom window plus his and her vanities. But that's not all... the enormous master closet will amaze you! There are 4 other bedrooms (one would be a fabulous teen suite or playroom!) and a full bathroom with double vanities and a separate water closet. The basement has a rough in for a full bath, with an egress window and is ready to be finished. (Prestige Builders can finished the basement for $30 sq foot plus cost of any bathroom and bar area) The icing on the cake is the abundance of warranties that come with this beautiful home! Plus, this energy efficient home features cellulose insulation and two HVAC systems-- which mean lower energy costs for you! WHAT ARE YOU WAITING FOR? Schedule your showing today!
This property is off market, which means it's not currently listed for sale or rent on Zillow. This may be different from what's available on other websites or public sources.



