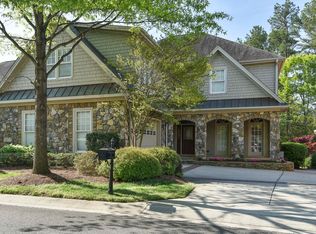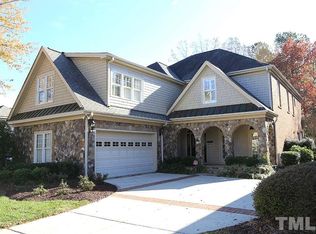Beautiful 2-story brick front home with 4 BRs, 2.5 baths, set on private grounds in desirable Crosswinds neighborhood. The floorplan lives comfy, yet spacious with an oversized family room featuring high ceilings, built-ins & fireplace, a spacious eat-in kitchen overlooking the expansive backyard with pool & a downstairs multiuse room that would serve as a great home office or kid's playroom. The backyard is designed for relaxed living & great for entertaining w/ large screen porch, deck & pool!
This property is off market, which means it's not currently listed for sale or rent on Zillow. This may be different from what's available on other websites or public sources.

