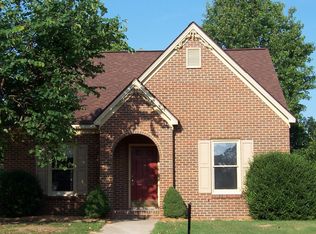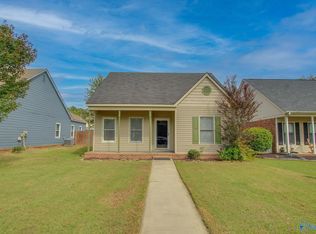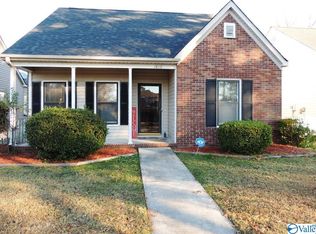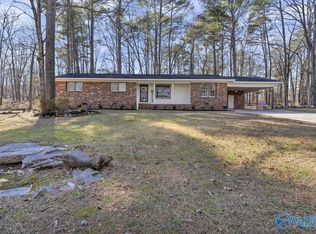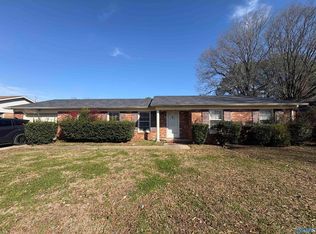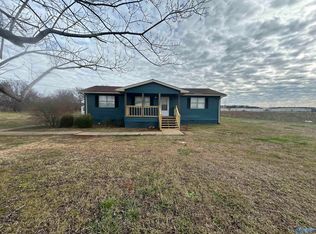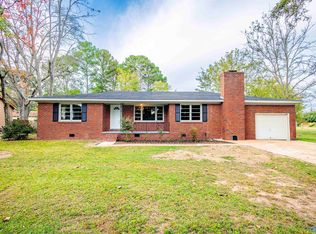Tucked away in a quiet cul-de-sac, this beautifully updated 3/2 home offers cottage-style charm with a warm, welcoming porch, timeless finishes, and a light-filled interior with upgrades you don't often see at this price point.
-Oak flooring throughout
-Marble-finished bathrooms with spa-like feel
-Brand-new roof
-High end lighting and hardware
-Light-filled, single-story layout
The layout feels open and functional—perfect for everyday living or entertaining. Homes with this level of finish and condition rarely state on the market long, and early interest is already strong.
Message for details, or to schedule a showing—this one is going to go fast.
Seller financing not available.
For sale by owner
$219,000
1812 Kathy Lane Ct SW, Decatur, AL 35603
3beds
1,366sqft
Est.:
SingleFamily
Built in 1991
6,481 Square Feet Lot
$177,000 Zestimate®
$160/sqft
$-- HOA
What's special
Brand-new roofTimeless finishesWarm welcoming porchQuiet cul-de-sacLight-filled single-story layoutLight-filled interiorOak flooring throughout
- 2 hours |
- 107 |
- 6 |
Listed by:
Property Owner (205) 862-0419
Facts & features
Interior
Bedrooms & bathrooms
- Bedrooms: 3
- Bathrooms: 2
- Full bathrooms: 2
Heating
- Forced air, Gas
Cooling
- Central
Appliances
- Included: Dishwasher, Garbage disposal, Range / Oven, Refrigerator
Features
- Flooring: Hardwood
- Basement: None
- Has fireplace: Yes
Interior area
- Total interior livable area: 1,366 sqft
Property
Parking
- Parking features: Off-street
Features
- Exterior features: Other
Lot
- Size: 6,481 Square Feet
Details
- Parcel number: 0207263001167000
Construction
Type & style
- Home type: SingleFamily
Materials
- Other
- Foundation: Other
- Roof: Asphalt
Condition
- New construction: No
- Year built: 1991
Community & HOA
Location
- Region: Decatur
Financial & listing details
- Price per square foot: $160/sqft
- Tax assessed value: $130,700
- Annual tax amount: $545
- Date on market: 2/8/2026
Estimated market value
$177,000
$159,000 - $191,000
$1,484/mo
Price history
Price history
| Date | Event | Price |
|---|---|---|
| 2/8/2026 | Listed for sale | $219,000+59.3%$160/sqft |
Source: Owner Report a problem | ||
| 9/4/2025 | Sold | $137,500-27.6%$101/sqft |
Source: | ||
| 4/5/2023 | Listing removed | -- |
Source: Strategic MLS Alliance #504191 Report a problem | ||
| 3/14/2022 | Listing removed | $190,000$139/sqft |
Source: Strategic MLS Alliance #504191 Report a problem | ||
| 3/11/2022 | Listed for sale | $190,000+102.1%$139/sqft |
Source: Strategic MLS Alliance #504191 Report a problem | ||
Public tax history
Public tax history
| Year | Property taxes | Tax assessment |
|---|---|---|
| 2024 | $545 | $13,080 |
| 2023 | $545 +5.4% | $13,080 +5% |
| 2022 | $517 +19.2% | $12,460 +17.3% |
Find assessor info on the county website
BuyAbility℠ payment
Est. payment
$988/mo
Principal & interest
$849
Home insurance
$77
Property taxes
$62
Climate risks
Neighborhood: 35603
Nearby schools
GreatSchools rating
- 4/10Julian Harris Elementary SchoolGrades: PK-5Distance: 0.4 mi
- 6/10Cedar Ridge Middle SchoolGrades: 6-8Distance: 1.7 mi
- 7/10Austin High SchoolGrades: 10-12Distance: 1.6 mi
Schools provided by the listing agent
- Elementary: JULIAN HARRIS ELEMENTARY
- Middle: CEDAR RIDGE
- High: AUSTIN
Source: The MLS. This data may not be complete. We recommend contacting the local school district to confirm school assignments for this home.
- Loading
