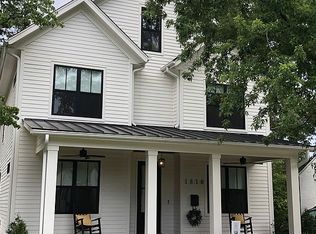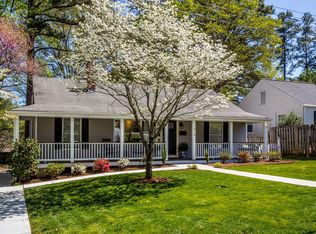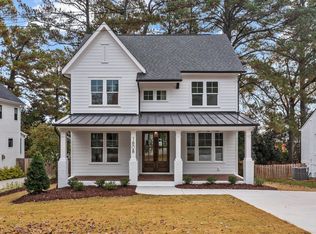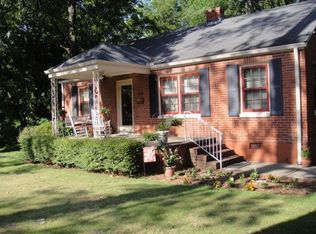Sold for $771,350
$771,350
1812 Hilton St, Raleigh, NC 27608
3beds
1,535sqft
Single Family Residence, Residential
Built in 1946
9,147.6 Square Feet Lot
$758,300 Zestimate®
$503/sqft
$2,466 Estimated rent
Home value
$758,300
$720,000 - $796,000
$2,466/mo
Zestimate® history
Loading...
Owner options
Explore your selling options
What's special
Sellers have accepted an offer. Charming, updated, full of character, with a perfect location. This home in Hi-Mount at Five Points offers a rare combination of flexible living space and an unbeatable location. With three bedrooms, two full bathrooms, and a versatile flex room that can function as a home office or optional fourth bedroom, the layout suits a variety of needs. But the real standout feature is the expansive primary suite, completed in 2022 by Original Space Design/Build --- an uncommon find in this price range and neighborhood. The classic, but updated galley kitchen maintains its original appeal, flowing into comfortable living spaces with abundant natural light. Out front, a welcoming porch overlooks a peaceful green common space, offering the perfect setting to start your day with a cup of coffee. The backyard is spacious and ready for outdoor living, gardening, or play. Right around the corner from the new Raleigh Iron Works development and the dining, shopping, and community charm of Five Points proper. Enjoy nearby parks like Kiwanis and Roanoke, local favorites such as Snoopy's Hot Dogs, and coffee shops like Third Place. This home offers timeless charm, functional space, and a location that makes everyday living feel special.
Zillow last checked: 8 hours ago
Listing updated: October 28, 2025 at 01:05am
Listed by:
Dale Moody 919-607-4606,
Cornerstone Properties,
Donald Moody 919-341-9594,
Cornerstone Properties
Bought with:
Lexie Batchelor, 269124
Dogwood Properties
Source: Doorify MLS,MLS#: 10098074
Facts & features
Interior
Bedrooms & bathrooms
- Bedrooms: 3
- Bathrooms: 2
- Full bathrooms: 2
Heating
- Forced Air, Natural Gas
Cooling
- Central Air, Electric
Appliances
- Included: Electric Cooktop, Electric Range, Microwave
- Laundry: Laundry Closet
Features
- Cathedral Ceiling(s), Ceiling Fan(s), Granite Counters, Living/Dining Room Combination, Open Floorplan, Walk-In Closet(s)
- Flooring: Hardwood, Tile
Interior area
- Total structure area: 1,535
- Total interior livable area: 1,535 sqft
- Finished area above ground: 1,535
- Finished area below ground: 0
Property
Parking
- Total spaces: 2
- Parking features: Open
- Uncovered spaces: 2
Features
- Levels: One
- Stories: 1
- Patio & porch: Deck, Porch
- Fencing: Back Yard, Wood
- Has view: Yes
Lot
- Size: 9,147 sqft
Details
- Parcel number: 1714098397
- Zoning: R-10
- Special conditions: Standard
Construction
Type & style
- Home type: SingleFamily
- Architectural style: Ranch, Traditional
- Property subtype: Single Family Residence, Residential
Materials
- Brick, HardiPlank Type
- Foundation: Block
- Roof: Shingle
Condition
- New construction: No
- Year built: 1946
Utilities & green energy
- Sewer: Public Sewer
- Water: Public
Community & neighborhood
Location
- Region: Raleigh
- Subdivision: Not in a Subdivision
Price history
| Date | Event | Price |
|---|---|---|
| 6/12/2025 | Sold | $771,350-0.5%$503/sqft |
Source: | ||
| 6/2/2025 | Pending sale | $775,000$505/sqft |
Source: | ||
| 5/22/2025 | Listed for sale | $775,000+82.8%$505/sqft |
Source: | ||
| 5/27/2020 | Sold | $424,000+3.9%$276/sqft |
Source: | ||
| 4/20/2020 | Pending sale | $407,900$266/sqft |
Source: Dogwood Properties #2314099 Report a problem | ||
Public tax history
| Year | Property taxes | Tax assessment |
|---|---|---|
| 2025 | $5,300 +0.4% | $605,415 |
| 2024 | $5,278 +5.2% | $605,415 +32.1% |
| 2023 | $5,017 +18.5% | $458,407 +10.2% |
Find assessor info on the county website
Neighborhood: Five Points
Nearby schools
GreatSchools rating
- 9/10Underwood ElementaryGrades: K-5Distance: 1.2 mi
- 6/10Oberlin Middle SchoolGrades: 6-8Distance: 1.8 mi
- 7/10Needham Broughton HighGrades: 9-12Distance: 2 mi
Schools provided by the listing agent
- Elementary: Wake - Underwood
- Middle: Wake - Oberlin
- High: Wake - Broughton
Source: Doorify MLS. This data may not be complete. We recommend contacting the local school district to confirm school assignments for this home.
Get a cash offer in 3 minutes
Find out how much your home could sell for in as little as 3 minutes with a no-obligation cash offer.
Estimated market value$758,300
Get a cash offer in 3 minutes
Find out how much your home could sell for in as little as 3 minutes with a no-obligation cash offer.
Estimated market value
$758,300



