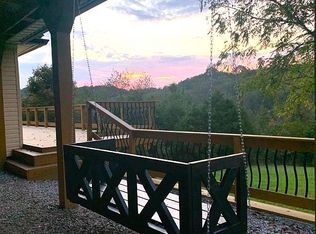Sold for $580,000
$580,000
1812 Harry Hughes Road, Charlestown, IN 47111
3beds
2,958sqft
Single Family Residence
Built in 1980
10.01 Acres Lot
$540,400 Zestimate®
$196/sqft
$2,657 Estimated rent
Home value
$540,400
$492,000 - $589,000
$2,657/mo
Zestimate® history
Loading...
Owner options
Explore your selling options
What's special
WELCOME HOME! Don't miss this opportunity to own this passive solar, super insulated home, custom designed by MIT graduate architect, Mark Issacs, whose specialty is energy efficiency and has received national recognition for his designs. Looking for privacy? This 3 bdrm/3 bath brick home has gorgeous views in a park-like setting. Tile floor on the first level serves as a solar heat collector in winter (shaded in summer, so no heat collection) & brick trombe wall in family room up to main bedroom helps transfer heat. Includes whole house fan for ventilation, whole house water filtration system, 2 x 6 exterior construction, batt insulation R-19 in exterior walls; R-50 in ceilings! WOW! This is a great home for entertaining with it's beautiful TimberTech decking & covered patios. Enjoy the wildlife too as this has been designated a wildlife sanctuary from the Audubon Society. And don't miss this superior 2.5 garage with 744 sq. ft. and room for a workshop! See seller fact sheet!!
Zillow last checked: 8 hours ago
Listing updated: November 15, 2023 at 11:10am
Listed by:
Lisa Jo Napier,
Coldwell Banker McMahan
Bought with:
Keevan Miller, RB22000507
Keller Williams Realty Consultants
Source: SIRA,MLS#: 2023010169 Originating MLS: Southern Indiana REALTORS Association
Originating MLS: Southern Indiana REALTORS Association
Facts & features
Interior
Bedrooms & bathrooms
- Bedrooms: 3
- Bathrooms: 3
- Full bathrooms: 2
- 1/2 bathrooms: 1
Bedroom
- Description: Flooring: Carpet
- Level: Second
Bedroom
- Description: ceiling fan, deck,Flooring: Carpet
- Level: Second
Primary bathroom
- Description: walk-in closet, fan & deck,Flooring: Carpet
- Level: Second
Dining room
- Description: Flooring: Wood
- Level: First
Family room
- Description: woodburning stove,Flooring: Tile
- Level: Lower
Other
- Description: in main BR
- Level: Second
Other
- Description: Flooring: Tile
- Level: Second
Half bath
- Description: Flooring: Tile
- Level: Lower
Kitchen
- Description: updated granite countertops,Flooring: Wood
- Level: First
Living room
- Description: gas fireplace w/heat fans,Flooring: Tile
- Level: Lower
Other
- Description: laundry,Flooring: Tile
- Level: Lower
Heating
- Forced Air
Cooling
- Central Air
Appliances
- Included: Dryer, Dishwasher, Disposal, Humidifier, Microwave, Oven, Range, Refrigerator, Washer
- Laundry: In Basement, Laundry Room
Features
- Attic, Wet Bar, Ceramic Bath, Ceiling Fan(s), Separate/Formal Dining Room, Entrance Foyer, Eat-in Kitchen, Bath in Primary Bedroom, Separate Shower, Walk-In Closet(s)
- Windows: Thermal Windows
- Basement: Partial,Unfinished
- Number of fireplaces: 2
- Fireplace features: Gas, Wood Burning Stove
Interior area
- Total structure area: 2,958
- Total interior livable area: 2,958 sqft
- Finished area above ground: 2,958
- Finished area below ground: 0
Property
Parking
- Total spaces: 2
- Parking features: Carport, Detached, Garage Faces Front, Garage, Off Street, Garage Door Opener
- Garage spaces: 2
- Has carport: Yes
- Has uncovered spaces: Yes
- Details: Off Street
Features
- Levels: Three Or More
- Stories: 3
- Patio & porch: Covered, Deck, Patio, Porch
- Exterior features: Deck, Landscaping, Paved Driveway, Porch, Patio
- Has view: Yes
- View description: Park/Greenbelt, Scenic
Lot
- Size: 10.01 Acres
- Features: Wooded
Details
- Additional structures: Kennel/Dog Run, Garage(s), Shed(s)
- Parcel number: 03000610380
- Zoning: Agriculture
- Zoning description: Agriculture
Construction
Type & style
- Home type: SingleFamily
- Architectural style: Three Story
- Property subtype: Single Family Residence
Materials
- Brick, Frame
- Foundation: Block, Poured, Slab
Condition
- Resale
- New construction: No
- Year built: 1980
Utilities & green energy
- Sewer: Septic Tank
- Water: Connected, Public
Community & neighborhood
Security
- Security features: Security System
Location
- Region: Charlestown
Other
Other facts
- Listing terms: Cash,Conventional,FHA,VA Loan
- Road surface type: Paved
Price history
| Date | Event | Price |
|---|---|---|
| 11/15/2023 | Sold | $580,000$196/sqft |
Source: | ||
| 10/5/2023 | Pending sale | $580,000$196/sqft |
Source: | ||
| 9/1/2023 | Listed for sale | $580,000$196/sqft |
Source: | ||
Public tax history
| Year | Property taxes | Tax assessment |
|---|---|---|
| 2024 | $2,154 -9.9% | $331,300 +17.9% |
| 2023 | $2,391 +25.7% | $281,000 -0.9% |
| 2022 | $1,902 -1.7% | $283,600 +18.9% |
Find assessor info on the county website
Neighborhood: 47111
Nearby schools
GreatSchools rating
- NAPleasant Ridge Elementary SchoolGrades: PK-2Distance: 3.3 mi
- 8/10Charlestown Middle SchoolGrades: 6-8Distance: 4.8 mi
- 5/10Charlestown Senior High SchoolGrades: 9-12Distance: 3.5 mi
Get pre-qualified for a loan
At Zillow Home Loans, we can pre-qualify you in as little as 5 minutes with no impact to your credit score.An equal housing lender. NMLS #10287.
Sell for more on Zillow
Get a Zillow Showcase℠ listing at no additional cost and you could sell for .
$540,400
2% more+$10,808
With Zillow Showcase(estimated)$551,208
