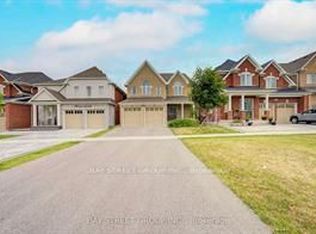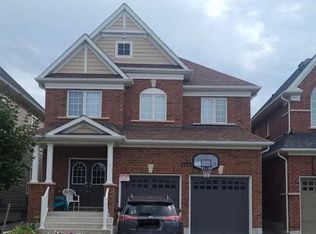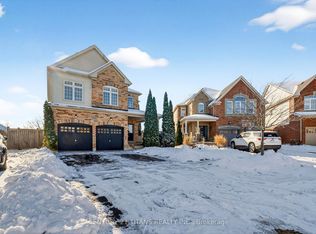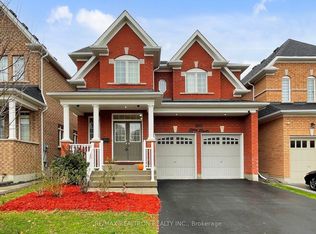This 2-storey all-brick 4-bed Tribute Communities Home offers unparalleled comfort and elegance, with over $100,000 spent on recent 2024 renovations! Revel in updated hardwood floors, iron pickets, quartz countertops, updated bathrooms, new light fixtures, and more. Enjoy soaring 10ft ceilings on the main level, and 9ft ceilings on the upper level with a stunning primary bedroom retreat, a walk-in closet and an updated 5pc ensuite. Central air, stainless steel appliances, and a cozy gas fireplace to enjoy. The built-in double-car garage and private 4-car driveway provide ample parking. The full unfinished basement offers endless possibilities. Surrounded by outdoor spaces, natural areas, top-rated schools, and beautiful streetscapes. Conveniently located near shopping, transit, and Hwy 407. 3325 sqft of pure luxury awaits. Schedule your showing today and experience the wow factor!
This property is off market, which means it's not currently listed for sale or rent on Zillow. This may be different from what's available on other websites or public sources.



