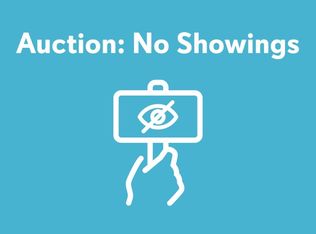Closed
$220,000
1812 Fort Jesse Rd, Normal, IL 61761
3beds
1,618sqft
Single Family Residence
Built in 1969
6,696 Square Feet Lot
$225,500 Zestimate®
$136/sqft
$2,109 Estimated rent
Home value
$225,500
$207,000 - $246,000
$2,109/mo
Zestimate® history
Loading...
Owner options
Explore your selling options
What's special
This cute and comfortable 3-bedroom, 2-bath ranch is the perfect place to call home! The living room gets great natural light, the kitchen has plenty of cabinet space, and the bedrooms are just the right size for whatever you need-sleep, work, or play. The basement offers extra space with a bonus room, living space, and full bathroom. The best part? You're super close to everything! Schools, parks, shopping, and tons of dining options are all just minutes away. Whether you're grabbing a bite, running errands, or heading out for a walk, it's all right there. If you're looking for a low-maintenance home in a super convenient location, this one's worth checking out! WH 2016, Roof 2018, New Deck in 2020, Kitchen and basement remodeled in 2019.
Zillow last checked: 8 hours ago
Listing updated: July 24, 2025 at 01:28am
Listing courtesy of:
Rhendy Bradshaw, SRS 309-533-9815,
RE/MAX Rising
Bought with:
Julie Duncan
BHHS Central Illinois, REALTORS
Source: MRED as distributed by MLS GRID,MLS#: 12337478
Facts & features
Interior
Bedrooms & bathrooms
- Bedrooms: 3
- Bathrooms: 2
- Full bathrooms: 2
Primary bedroom
- Level: Main
- Area: 96 Square Feet
- Dimensions: 8X12
Bedroom 2
- Level: Main
- Area: 88 Square Feet
- Dimensions: 8X11
Bedroom 3
- Level: Main
- Area: 80 Square Feet
- Dimensions: 8X10
Dining room
- Level: Main
- Area: 154 Square Feet
- Dimensions: 11X14
Other
- Level: Basement
- Area: 250 Square Feet
- Dimensions: 10X25
Kitchen
- Level: Main
- Area: 154 Square Feet
- Dimensions: 11X14
Other
- Level: Basement
- Area: 80 Square Feet
- Dimensions: 8X10
Heating
- Natural Gas, Forced Air
Cooling
- Central Air
Appliances
- Included: Range, Microwave, Dishwasher, Refrigerator
Features
- Basement: Finished,Full
Interior area
- Total structure area: 1,728
- Total interior livable area: 1,618 sqft
- Finished area below ground: 754
Property
Parking
- Total spaces: 1
- Parking features: On Site, Garage Owned, Attached, Garage
- Attached garage spaces: 1
Accessibility
- Accessibility features: No Disability Access
Features
- Stories: 1
Lot
- Size: 6,696 sqft
- Dimensions: 62X108
Details
- Parcel number: 1423480022
- Special conditions: None
Construction
Type & style
- Home type: SingleFamily
- Architectural style: Traditional
- Property subtype: Single Family Residence
Materials
- Vinyl Siding
Condition
- New construction: No
- Year built: 1969
Utilities & green energy
- Sewer: Public Sewer
- Water: Public
Community & neighborhood
Location
- Region: Normal
- Subdivision: Greenbriar
Other
Other facts
- Listing terms: Conventional
- Ownership: Fee Simple
Price history
| Date | Event | Price |
|---|---|---|
| 7/22/2025 | Sold | $220,000+10.1%$136/sqft |
Source: | ||
| 4/29/2025 | Contingent | $199,900$124/sqft |
Source: | ||
| 4/24/2025 | Listed for sale | $199,900+33.3%$124/sqft |
Source: | ||
| 10/1/2020 | Sold | $150,000+5.6%$93/sqft |
Source: | ||
| 8/8/2020 | Pending sale | $142,000$88/sqft |
Source: Coldwell Banker Real Estate Group #10803808 | ||
Public tax history
| Year | Property taxes | Tax assessment |
|---|---|---|
| 2023 | $3,131 +7.3% | $42,579 +10.7% |
| 2022 | $2,916 +4.7% | $38,466 -7.2% |
| 2021 | $2,786 | $41,431 +1.1% |
Find assessor info on the county website
Neighborhood: 61761
Nearby schools
GreatSchools rating
- 9/10Grove Elementary SchoolGrades: K-5Distance: 1.2 mi
- 5/10Chiddix Jr High SchoolGrades: 6-8Distance: 1.9 mi
- 8/10Normal Community High SchoolGrades: 9-12Distance: 2 mi
Schools provided by the listing agent
- Elementary: Grove Elementary
- Middle: Chiddix Jr High
- High: Normal Community High School
- District: 5
Source: MRED as distributed by MLS GRID. This data may not be complete. We recommend contacting the local school district to confirm school assignments for this home.

Get pre-qualified for a loan
At Zillow Home Loans, we can pre-qualify you in as little as 5 minutes with no impact to your credit score.An equal housing lender. NMLS #10287.
