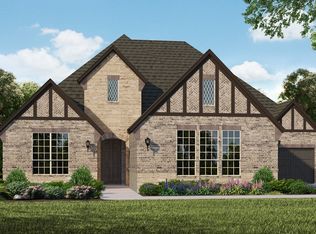Sold
Price Unknown
1812 Farmstead Rd, Mansfield, TX 76063
4beds
3,350sqft
Single Family Residence
Built in 2024
0.32 Acres Lot
$782,300 Zestimate®
$--/sqft
$4,627 Estimated rent
Home value
$782,300
$743,000 - $821,000
$4,627/mo
Zestimate® history
Loading...
Owner options
Explore your selling options
What's special
Awesome 1-story light colored brick (Snow Mist) home with 4 bedrooms, 4.5 baths, study, dining room, and a 3-car split garage. Open floorplan on an oversized lot! Upgrades are too many to list but includes gourmet kitchen with 11' island, free standing tub in main bath, and more. This home has a second main suite with double sinks, walk in shower, and a large closet. Beautiful single story situated on an 80' wide lot with a view of the common area in the incredible master planned community of M3 Ranch!
Zillow last checked: 8 hours ago
Listing updated: October 09, 2025 at 09:21am
Listed by:
CCB Realty Stanley 0452659 972-410-5701,
American Legend Homes 972-410-5701
Bought with:
Michelle Frank
Prime Realty, LLC
Source: NTREIS,MLS#: 20618273
Facts & features
Interior
Bedrooms & bathrooms
- Bedrooms: 4
- Bathrooms: 5
- Full bathrooms: 4
- 1/2 bathrooms: 1
Primary bedroom
- Features: En Suite Bathroom, Walk-In Closet(s)
- Level: First
- Dimensions: 14 x 17
Primary bedroom
- Features: En Suite Bathroom
- Level: First
- Dimensions: 14 x 12
Bedroom
- Features: En Suite Bathroom
- Level: First
- Dimensions: 12 x 11
Bedroom
- Features: En Suite Bathroom
- Level: First
- Dimensions: 14 x 12
Breakfast room nook
- Level: First
- Dimensions: 13 x 12
Dining room
- Level: First
- Dimensions: 13 x 13
Kitchen
- Features: Kitchen Island
- Level: First
- Dimensions: 13 x 19
Living room
- Level: First
- Dimensions: 19 x 23
Office
- Level: First
- Dimensions: 12 x 12
Utility room
- Level: First
- Dimensions: 8 x 7
Heating
- Central, Zoned
Cooling
- Attic Fan, Central Air, Ceiling Fan(s), Zoned
Appliances
- Included: Double Oven, Dishwasher, Disposal, Gas Range, Microwave, Range, Some Commercial Grade, Tankless Water Heater, Vented Exhaust Fan
Features
- Decorative/Designer Lighting Fixtures, Double Vanity, High Speed Internet, Kitchen Island, Open Floorplan, Vaulted Ceiling(s), Walk-In Closet(s), Wired for Sound, Air Filtration
- Flooring: Carpet, Ceramic Tile, Hardwood
- Has basement: No
- Number of fireplaces: 1
- Fireplace features: Gas, Gas Log, Gas Starter
Interior area
- Total interior livable area: 3,350 sqft
Property
Parking
- Total spaces: 3
- Parking features: Door-Multi, Door-Single, Garage Faces Front, Garage, Garage Door Opener, Other
- Attached garage spaces: 3
Features
- Levels: One
- Stories: 1
- Patio & porch: Covered
- Exterior features: Rain Gutters
- Pool features: None, Community
- Fencing: Wood
Lot
- Size: 0.32 Acres
- Features: Back Yard, Interior Lot, Lawn, Landscaped, Sprinkler System
Details
- Parcel number: UNKNOWN
- Other equipment: Air Purifier
Construction
Type & style
- Home type: SingleFamily
- Architectural style: Traditional,Detached
- Property subtype: Single Family Residence
Materials
- Brick
- Foundation: Slab
- Roof: Composition
Condition
- Year built: 2024
Utilities & green energy
- Sewer: Public Sewer
- Water: Public
- Utilities for property: Cable Available, Sewer Available, Underground Utilities, Water Available
Green energy
- Energy efficient items: Appliances, HVAC, Insulation, Roof, Rain/Freeze Sensors, Thermostat, Water Heater, Windows
- Indoor air quality: Filtration, Ventilation
- Water conservation: Low-Flow Fixtures, Water-Smart Landscaping
Community & neighborhood
Security
- Security features: Prewired, Carbon Monoxide Detector(s), Smoke Detector(s)
Community
- Community features: Clubhouse, Fishing, Lake, Playground, Park, Pool, Trails/Paths, Community Mailbox, Curbs, Sidewalks
Location
- Region: Mansfield
- Subdivision: M3 Ranch
HOA & financial
HOA
- Has HOA: Yes
- HOA fee: $950 semi-annually
- Services included: All Facilities, Association Management, Maintenance Grounds
- Association name: First Service Residential
- Association phone: 214-766-8596
Other
Other facts
- Listing terms: Cash,Conventional,FHA,Texas Vet,VA Loan
Price history
| Date | Event | Price |
|---|---|---|
| 10/8/2025 | Sold | -- |
Source: NTREIS #20618273 Report a problem | ||
| 9/23/2025 | Pending sale | $849,000$253/sqft |
Source: NTREIS #20618273 Report a problem | ||
| 7/22/2025 | Price change | $849,000-1.6%$253/sqft |
Source: American Legend Homes Report a problem | ||
| 7/7/2025 | Price change | $862,400-0.6%$257/sqft |
Source: NTREIS #20618273 Report a problem | ||
| 6/16/2025 | Price change | $867,900+0.4%$259/sqft |
Source: NTREIS #20618273 Report a problem | ||
Public tax history
Tax history is unavailable.
Neighborhood: 76063
Nearby schools
GreatSchools rating
- 9/10Annette Perry Elementary SchoolGrades: PK-4Distance: 0.9 mi
- 8/10Charlene McKinzey MiddleGrades: 7-8Distance: 2.7 mi
- 6/10Mansfield Legacy High SchoolGrades: 9-12Distance: 3.3 mi
Schools provided by the listing agent
- Elementary: Annette Perry
- Middle: Worley
- High: Mansfield
- District: Mansfield ISD
Source: NTREIS. This data may not be complete. We recommend contacting the local school district to confirm school assignments for this home.
Get a cash offer in 3 minutes
Find out how much your home could sell for in as little as 3 minutes with a no-obligation cash offer.
Estimated market value$782,300
Get a cash offer in 3 minutes
Find out how much your home could sell for in as little as 3 minutes with a no-obligation cash offer.
Estimated market value
$782,300

