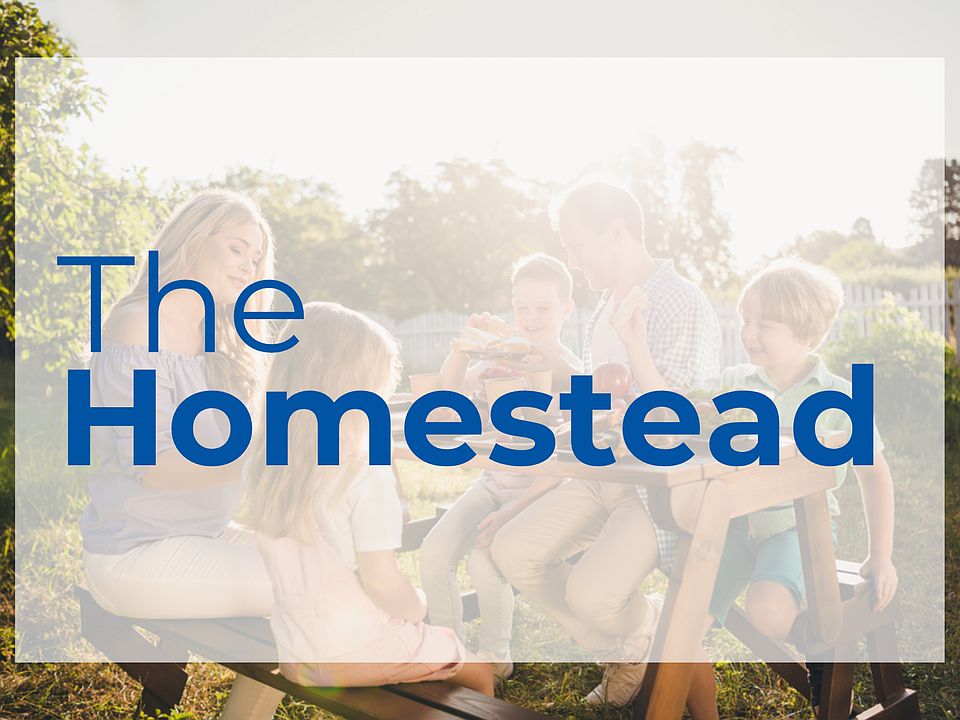The curb appeal of this home is to die for and the entrance to this home is truly stunning. You’re immediately greeted by a grand 19-foot foyer. Once inside, you will be wowed by the spacious and thoughtful layout, a large utility room, and all of the natural light let in by the windows in the breakfast nook and living room. Also on the main floor is an oversized primary bedroom suite with a walk-in closet that dreams are made of. Upstairs, you will find spacious secondary bedrooms and a loft that your family will love. Additional Options Included: Integral blinds in rear door, and an additional full bathroom.
Active
$478,400
1812 Ember Dr, Temple, TX 76502
4beds
2,598sqft
Single Family Residence
Built in 2025
0.58 Acres Lot
$-- Zestimate®
$184/sqft
$-- HOA
What's special
Natural lightSpacious and thoughtful layoutCurb appealWalk-in closetOversized primary bedroom suiteSpacious secondary bedrooms
- 206 days |
- 116 |
- 4 |
Zillow last checked: 7 hours ago
Listing updated: September 12, 2025 at 03:26pm
Listed by:
Douglas French 254-239-0852,
Stylecraft Brokerage, LLC
Source: Central Texas MLS,MLS#: 573599 Originating MLS: Temple Belton Board of REALTORS
Originating MLS: Temple Belton Board of REALTORS
Travel times
Schedule tour
Select your preferred tour type — either in-person or real-time video tour — then discuss available options with the builder representative you're connected with.
Facts & features
Interior
Bedrooms & bathrooms
- Bedrooms: 4
- Bathrooms: 3
- Full bathrooms: 2
- 1/2 bathrooms: 1
Primary bedroom
- Level: Main
- Dimensions: 16'6" x 15'0"
Bedroom 2
- Level: Upper
- Dimensions: 13'0" x 11'6"
Bedroom 3
- Level: Upper
- Dimensions: 13'0" x 11'6"
Bedroom 4
- Level: Upper
- Dimensions: 12'0" x 11'5"
Primary bathroom
- Level: Main
- Dimensions: 9' Ceiling
Bathroom
- Level: Main
- Dimensions: 9' Ceiling
Bathroom
- Level: Upper
- Dimensions: 9' Ceiling
Breakfast room nook
- Level: Main
- Dimensions: 10'6" x 11'10"
Game room
- Level: Upper
- Dimensions: 19'0" x 15'0"
Kitchen
- Level: Main
- Dimensions: 9' Ceiling
Laundry
- Level: Main
- Dimensions: 9' Ceiling
Living room
- Level: Main
- Dimensions: 19'0" x 16'0"
Office
- Level: Main
- Dimensions: 13'0" x 11'6"
Heating
- Central, Electric
Cooling
- Central Air, Electric, 1 Unit
Appliances
- Included: Dishwasher, Disposal, Some Electric Appliances, Microwave
- Laundry: Washer Hookup, Electric Dryer Hookup, Inside, Laundry in Utility Room, Laundry Room
Features
- Ceiling Fan(s), Entrance Foyer, Recessed Lighting, Smart Thermostat, Tub Shower, Walk-In Closet(s), Breakfast Area, Granite Counters, Pantry
- Flooring: Carpet, Tile, Vinyl
- Attic: Access Only
- Has fireplace: No
- Fireplace features: None
Interior area
- Total interior livable area: 2,598 sqft
Video & virtual tour
Property
Parking
- Total spaces: 2
- Parking features: Attached, Garage
- Attached garage spaces: 2
Features
- Levels: Two
- Stories: 2
- Exterior features: None
- Pool features: None
- Fencing: Back Yard,Privacy,Wood
- Has view: Yes
- View description: None
- Body of water: None
Lot
- Size: 0.58 Acres
Details
- Parcel number: 526856
- Special conditions: Builder Owned
Construction
Type & style
- Home type: SingleFamily
- Architectural style: Traditional
- Property subtype: Single Family Residence
Materials
- Brick, HardiPlank Type, Masonry
- Foundation: Slab
- Roof: Composition,Shingle
Condition
- Under Construction
- New construction: Yes
- Year built: 2025
Details
- Builder name: Stylecraft
Utilities & green energy
- Sewer: Public Sewer
- Water: Public
- Utilities for property: Trash Collection Public
Community & HOA
Community
- Features: None
- Security: Smoke Detector(s)
- Subdivision: The Homestead
HOA
- Has HOA: No
Location
- Region: Temple
Financial & listing details
- Price per square foot: $184/sqft
- Tax assessed value: $190,960
- Date on market: 3/19/2025
- Cumulative days on market: 207 days
- Listing agreement: Exclusive Right To Sell
- Listing terms: Cash,Conventional,FHA,VA Loan
About the community
Welcome to Stylecraft's newest addition, The Homestead! Nestled in the heart of Temple, Texas, The Homestead stands as a beacon of warmth and tranquility, beckoning families to embrace a lifestyle of comfort and community. Located just minutes away from major highways and other conveniences, The Homestead offers the perfect balance of serenity and accessibility. With convenient access to Interstate 35 and Highway 190, commuting to nearby cities such as Austin or Waco is a breeze, making it easy to enjoy all the amenities and attractions the region has to offer while still retreating to the peace and quiet of home at the end of the day. Beyond the borders of The Homestead, spend a day at the Temple Railroad & Heritage Museum, where you can learn about the rich history of the railroad industry in Central Texas through interactive exhibits and guided tours. Or, for a taste of the great outdoors, head over to Miller Springs Nature Center, where you can hike, bike, or birdwatch amidst the breathtaking scenery of the Leon River. For families with young children, a visit to the Spare Time Fun Center is a must. Featuring bowling lanes, arcade games, laser tag, and more, it's the perfect place to let loose and have some fun with the whole family! Here, amidst the beauty of Central Texas, families come together to create a lifetime of memories, forging bonds that withstand the test of time.
Source: StyleCraft Builders

