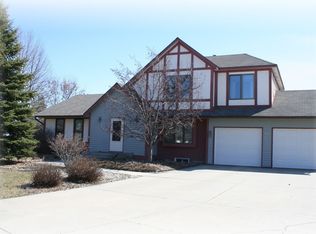Closed
$352,500
1812 Elm Cir, Buffalo, MN 55313
4beds
2,448sqft
Single Family Residence
Built in 1982
0.42 Acres Lot
$355,100 Zestimate®
$144/sqft
$2,229 Estimated rent
Home value
$355,100
$320,000 - $394,000
$2,229/mo
Zestimate® history
Loading...
Owner options
Explore your selling options
What's special
Welcome to this wonderful turnkey home located on a cul-de-sac with beautiful backyard views. Beautiful updated and open kitchen with all stainless-steel appliances, quartz countertops, soft close kitchen cabinets, plenty of recessed lighting and very nice knock down ceilings. New full bath on the main level with three bedrooms on the main. Lower-level family room has been updated for your enjoyment Offers another bedroom, updated three quarter bath. Two additional rooms for either an office or craft room? How nice to be able to walk out from the lower level onto a spacious patio area with beautiful views and a nice size yard to entertain family and friends. What a great place to call home!
Zillow last checked: 8 hours ago
Listing updated: October 30, 2025 at 11:27pm
Listed by:
Julie A Hardt 612-803-5524,
Coldwell Banker Realty
Bought with:
John Harvey
Creative Real Estate Group, LLC
Source: NorthstarMLS as distributed by MLS GRID,MLS#: 6597507
Facts & features
Interior
Bedrooms & bathrooms
- Bedrooms: 4
- Bathrooms: 2
- Full bathrooms: 1
- 3/4 bathrooms: 1
Bedroom 1
- Level: Main
- Area: 120 Square Feet
- Dimensions: 12x10
Bedroom 2
- Level: Main
- Area: 137.5 Square Feet
- Dimensions: 12.5x11
Bedroom 3
- Level: Main
- Area: 108 Square Feet
- Dimensions: 12x9
Bedroom 4
- Level: Lower
- Area: 73.5 Square Feet
- Dimensions: 10.5x7
Deck
- Level: Main
- Area: 194.75 Square Feet
- Dimensions: 20.5x9.5
Family room
- Level: Lower
- Area: 318.75 Square Feet
- Dimensions: 25.5x12.5
Flex room
- Level: Lower
- Area: 204 Square Feet
- Dimensions: 17x12
Kitchen
- Level: Main
- Area: 119 Square Feet
- Dimensions: 14x8.5
Laundry
- Level: Lower
- Area: 104 Square Feet
- Dimensions: 16x6.5
Living room
- Level: Main
- Area: 536.25 Square Feet
- Dimensions: 27.5x19.5
Office
- Level: Lower
- Area: 63.25 Square Feet
- Dimensions: 11.5x5.5
Patio
- Level: Lower
- Area: 532 Square Feet
- Dimensions: 28x19
Porch
- Level: Main
- Area: 87.5 Square Feet
- Dimensions: 12.5x7
Heating
- Forced Air
Cooling
- Central Air
Appliances
- Included: Dishwasher, Dryer, Microwave, Range, Refrigerator, Stainless Steel Appliance(s), Washer, Water Softener Owned
Features
- Basement: Finished,Walk-Out Access
- Has fireplace: No
Interior area
- Total structure area: 2,448
- Total interior livable area: 2,448 sqft
- Finished area above ground: 1,224
- Finished area below ground: 704
Property
Parking
- Total spaces: 2
- Parking features: Attached, Concrete
- Attached garage spaces: 2
- Details: Garage Dimensions (25x21), Garage Door Width (16)
Accessibility
- Accessibility features: None
Features
- Levels: One
- Stories: 1
- Patio & porch: Deck, Front Porch, Patio
- Fencing: Partial
Lot
- Size: 0.42 Acres
Details
- Additional structures: Storage Shed
- Foundation area: 1224
- Parcel number: 103068005040
- Zoning description: Residential-Single Family
Construction
Type & style
- Home type: SingleFamily
- Property subtype: Single Family Residence
Materials
- Fiber Board
- Roof: Age Over 8 Years,Asphalt
Condition
- Age of Property: 43
- New construction: No
- Year built: 1982
Utilities & green energy
- Gas: Natural Gas
- Sewer: City Sewer/Connected
- Water: City Water/Connected
Community & neighborhood
Location
- Region: Buffalo
- Subdivision: Myhran Park Estates
HOA & financial
HOA
- Has HOA: No
Price history
| Date | Event | Price |
|---|---|---|
| 10/30/2024 | Sold | $352,500+1.3%$144/sqft |
Source: | ||
| 9/30/2024 | Pending sale | $348,000$142/sqft |
Source: | ||
| 9/5/2024 | Listed for sale | $348,000+74%$142/sqft |
Source: | ||
| 1/18/2023 | Sold | $200,000+100%$82/sqft |
Source: Public Record | ||
| 5/25/2011 | Sold | $100,000+11.2%$41/sqft |
Source: | ||
Public tax history
| Year | Property taxes | Tax assessment |
|---|---|---|
| 2025 | $3,710 -0.6% | $323,600 +5.5% |
| 2024 | $3,732 +7.6% | $306,800 -0.5% |
| 2023 | $3,470 +17.3% | $308,200 +11.9% |
Find assessor info on the county website
Neighborhood: 55313
Nearby schools
GreatSchools rating
- 4/10Tatanka Elementary SchoolGrades: K-5Distance: 1.6 mi
- 7/10Buffalo Community Middle SchoolGrades: 6-8Distance: 1.9 mi
- 8/10Buffalo Senior High SchoolGrades: 9-12Distance: 0.6 mi
Get a cash offer in 3 minutes
Find out how much your home could sell for in as little as 3 minutes with a no-obligation cash offer.
Estimated market value
$355,100
Get a cash offer in 3 minutes
Find out how much your home could sell for in as little as 3 minutes with a no-obligation cash offer.
Estimated market value
$355,100
