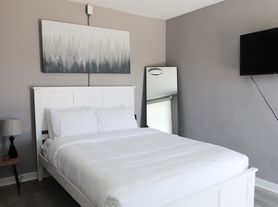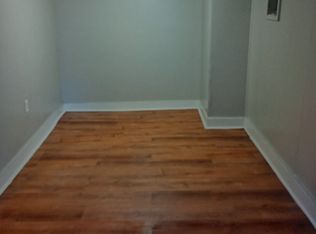Welcome home to this 90-year old gem just minutes from downtown Nashville! Enjoy all the charm of a peaceful farmhouse retreat with a gorgeous porch, along with the convenience of nearby universities, farmer's market, and downtown restaurants! 4 bdrms, 2 baths, big closets, and an almost half acre lot (maintained by owners) with a patio for entertaining. The up-and-coming River District in North Nashville is the place to be! Wood ceilings, crown molding from the 1930's, mixed with modern day appliances await you! Beautiful lot with close proximity to downtown and interstate
Lawn Maintenance provided by owner.
House for rent
Accepts Zillow applications
$2,600/mo
1812 Elizabeth Rd, Nashville, TN 37218
4beds
1,488sqft
Price may not include required fees and charges.
Single family residence
Available now
Dogs OK
Central air
In unit laundry
Off street parking
Forced air
What's special
Modern day appliancesAlmost half acre lotGorgeous porchBeautiful lotWood ceilingsBig closets
- 159 days |
- -- |
- -- |
Zillow last checked: 10 hours ago
Listing updated: January 18, 2026 at 01:50pm
Travel times
Facts & features
Interior
Bedrooms & bathrooms
- Bedrooms: 4
- Bathrooms: 2
- Full bathrooms: 2
Heating
- Forced Air
Cooling
- Central Air
Appliances
- Included: Dishwasher, Dryer, Freezer, Microwave, Oven, Refrigerator, Washer
- Laundry: In Unit
Features
- Flooring: Hardwood, Tile
Interior area
- Total interior livable area: 1,488 sqft
Property
Parking
- Parking features: Off Street
- Details: Contact manager
Features
- Exterior features: Bicycle storage, Heating system: Forced Air
Details
- Parcel number: 06916011300
Construction
Type & style
- Home type: SingleFamily
- Property subtype: Single Family Residence
Community & HOA
Location
- Region: Nashville
Financial & listing details
- Lease term: 1 Year
Price history
| Date | Event | Price |
|---|---|---|
| 10/6/2025 | Price change | $2,600-7.1%$2/sqft |
Source: Zillow Rentals Report a problem | ||
| 8/12/2025 | Listed for rent | $2,800$2/sqft |
Source: Zillow Rentals Report a problem | ||
| 7/31/2025 | Sold | $390,000-2.5%$262/sqft |
Source: | ||
| 6/29/2025 | Contingent | $399,900$269/sqft |
Source: | ||
| 6/17/2025 | Listed for sale | $399,900+40.3%$269/sqft |
Source: | ||
Neighborhood: Bordeaux
Nearby schools
GreatSchools rating
- 4/10Cumberland Elementary SchoolGrades: K-5Distance: 2 mi
- 4/10Haynes MiddleGrades: 6-8Distance: 2.9 mi
- 4/10Whites Creek Comp High SchoolGrades: 9-12Distance: 5.8 mi

