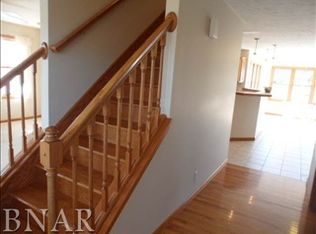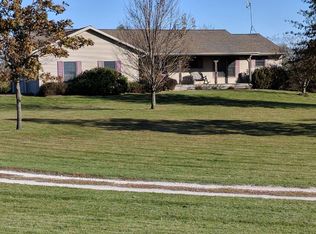One owner custom built home in impeccable condition, perfect for horse lovers, 2 acre fenced pasture and outbuilding for animals, shed, graceful 5.04 acres, fenced with mature trees and landscaping. Oversized 2 car garage with walkout for finished basement, large formal dining room, fireplaced family room, 2nd kitchen in basement great for entertaining. Sweeping views of the horizon abound from every angle of the wrap-around 8' wide concrete covered porch and expansive deck. Bonus room great for play room or rec room. GEO thermal, all electric with 3 zones, Cornbelt electric mo ave is $300.
This property is off market, which means it's not currently listed for sale or rent on Zillow. This may be different from what's available on other websites or public sources.



