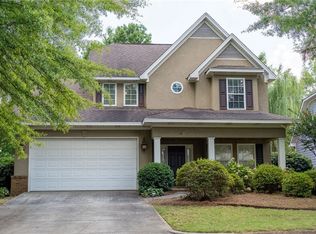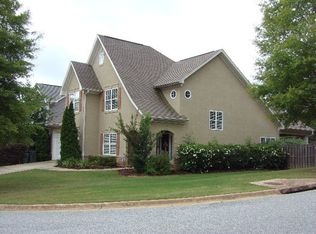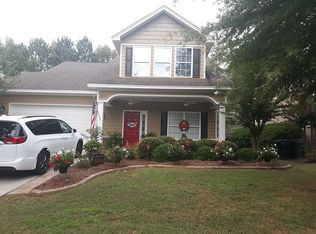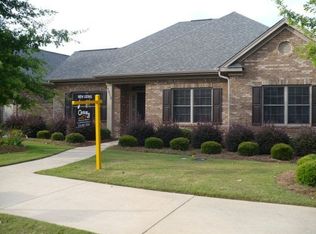Sold for $420,000
$420,000
1812 Coopers Pond Rd, Auburn, AL 36830
3beds
2,033sqft
Single Family Residence
Built in 2005
8,712 Square Feet Lot
$418,900 Zestimate®
$207/sqft
$2,405 Estimated rent
Home value
$418,900
$398,000 - $440,000
$2,405/mo
Zestimate® history
Loading...
Owner options
Explore your selling options
What's special
Updated 3 bed/3.5 bath Grove Hill home! Thoughtful plan w/ dedicated office + open-concept living area, ensuring plenty of work & leisure space. Inviting great room w/ vaulted ceiling & cozy fireplace flows seamlessly into dining area & renovated kitchen, which offers large island, updated SS appliances, farm sink, gorgeous tile backsplash, granite countertops, under-cabinet lighting, + DOUBLE pantries (one walk-in!). Spacious main level primary offers tons of natural light, tray ceiling, WI closet, & a VERY zen bath w/ free-standing tub, step-in tile shower w/ bench, & dual sink vanity w/ dressing table. A convenient half bath & updated laundry room complete main level while 2nd level consists of 2 add'l beds & updated baths. Tons of natural light! WI attic storage! HUGE open-rafter porch w/ stacked stone FP & brick paver floor overlooks private backyard! Easy access to Publix, restaurants/entertainment, campus/downtown, I85, Ogletree Elem, Chewacla, new Lake Wilmore center!
Zillow last checked: 8 hours ago
Listing updated: May 21, 2025 at 11:14am
Listed by:
RYAN EDWARDS ANNIE WILLIAMS TEAM,
BERKSHIRE HATHAWAY HOMESERVICES 334-826-1010
Bought with:
ELIZABETH GARRETT, 116460
THREE SIXTY EAST ALABAMA
Source: LCMLS,MLS#: 173065Originating MLS: Lee County Association of REALTORS
Facts & features
Interior
Bedrooms & bathrooms
- Bedrooms: 3
- Bathrooms: 4
- Full bathrooms: 3
- 1/2 bathrooms: 1
- Main level bathrooms: 2
Primary bedroom
- Description: Flooring: Carpet
- Level: First
Bedroom 2
- Description: Flooring: Carpet
- Level: Second
Bedroom 3
- Description: Flooring: Carpet
- Level: Second
Primary bathroom
- Description: Flooring: Tile
- Level: First
Den
- Description: Perfect home office!,Flooring: Plank,Simulated Wood
- Level: First
Dining room
- Description: Flooring: Plank,Simulated Wood
- Level: First
Great room
- Description: Flooring: Plank,Simulated Wood
- Features: Fireplace
- Level: First
Kitchen
- Description: Flooring: Plank,Simulated Wood
- Level: First
Laundry
- Description: Flooring: Tile
- Level: First
Heating
- Heat Pump
Cooling
- Central Air, Electric, Heat Pump
Appliances
- Included: Dishwasher, Electric Cooktop, Disposal, Microwave, Oven
- Laundry: Washer Hookup, Dryer Hookup
Features
- Ceiling Fan(s), Garden Tub/Roman Tub, Kitchen Island, Kitchen/Family Room Combo, Primary Downstairs, Living/Dining Room, Walk-In Pantry, Window Treatments, Attic
- Flooring: Carpet, Plank, Simulated Wood, Tile
- Windows: Window Treatments
- Number of fireplaces: 2
- Fireplace features: Two, Gas Log, Wood Burning
Interior area
- Total interior livable area: 2,033 sqft
- Finished area above ground: 2,033
- Finished area below ground: 0
Property
Parking
- Total spaces: 2
- Parking features: Attached, Garage, Two Car Garage
- Attached garage spaces: 2
Features
- Levels: Two
- Stories: 2
- Patio & porch: Rear Porch, Covered, Front Porch
- Exterior features: Storage
- Pool features: Community
- Fencing: Back Yard,Privacy
Lot
- Size: 8,712 sqft
- Features: < 1/4 Acre
Details
- Parcel number: 1803050000383.000
Construction
Type & style
- Home type: SingleFamily
- Property subtype: Single Family Residence
Materials
- Concrete Composite
- Foundation: Slab
Condition
- Year built: 2005
Utilities & green energy
- Utilities for property: Natural Gas Available, Sewer Connected, Underground Utilities, Water Available
Community & neighborhood
Location
- Region: Auburn
- Subdivision: GROVE HILL
HOA & financial
HOA
- Has HOA: Yes
- Amenities included: Clubhouse, Other, Pool, See Remarks
- Services included: Common Areas
Price history
| Date | Event | Price |
|---|---|---|
| 5/21/2025 | Sold | $420,000-4.5%$207/sqft |
Source: LCMLS #173065 Report a problem | ||
| 5/6/2025 | Pending sale | $440,000$216/sqft |
Source: LCMLS #173065 Report a problem | ||
| 4/2/2025 | Price change | $440,000-2.2%$216/sqft |
Source: LCMLS #173065 Report a problem | ||
| 2/17/2025 | Listed for sale | $450,000$221/sqft |
Source: LCMLS #173065 Report a problem | ||
| 2/4/2025 | Pending sale | $450,000$221/sqft |
Source: LCMLS #173065 Report a problem | ||
Public tax history
| Year | Property taxes | Tax assessment |
|---|---|---|
| 2023 | $1,950 +10% | $36,120 +10% |
| 2022 | $1,773 +26.3% | $32,840 +21.7% |
| 2021 | $1,404 | $26,980 |
Find assessor info on the county website
Neighborhood: 36830
Nearby schools
GreatSchools rating
- 10/10Ogletree SchoolGrades: 3-5Distance: 0.8 mi
- 10/10Auburn Jr High SchoolGrades: 8-9Distance: 1.4 mi
- 7/10Auburn High SchoolGrades: 10-12Distance: 2.3 mi
Schools provided by the listing agent
- Elementary: AUBURN EARLY EDUCATION/OGLETREE
- Middle: AUBURN EARLY EDUCATION/OGLETREE
Source: LCMLS. This data may not be complete. We recommend contacting the local school district to confirm school assignments for this home.

Get pre-qualified for a loan
At Zillow Home Loans, we can pre-qualify you in as little as 5 minutes with no impact to your credit score.An equal housing lender. NMLS #10287.



