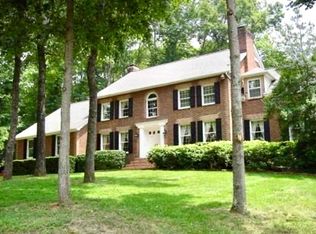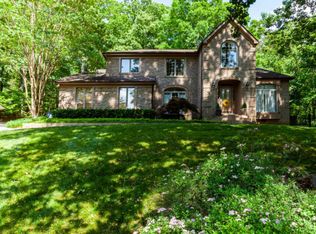Sold for $1,050,000
$1,050,000
1812 Chestnut Grove Rd, Knoxville, TN 37932
5beds
4,664sqft
Single Family Residence
Built in 1984
1.41 Acres Lot
$1,170,200 Zestimate®
$225/sqft
$4,764 Estimated rent
Home value
$1,170,200
$1.09M - $1.26M
$4,764/mo
Zestimate® history
Loading...
Owner options
Explore your selling options
What's special
No detail has been overlooked in this beautifully remodeled home that sits on 1.4 acres. This 2 story all brick home includes a unfinished basement, hardwood and tile throughout, 2 master suites with 1 on main level and 1 upstairs, a chef's kitchen, office and sun room on main level. Main level master suite includes fire place, built in cabinets, 2 large walk in closets, separate sitting room and office, large walk in shower with dual shower heads, double sink, separate water closet and heated floors. Chef's kitchen includes granite countertops with 10' island, 48' gas range with double oven, sub zero refrigerator and freezer, coffee bar and spacious pantry. Upstairs includes 4 spacious bedrooms, 3 full baths and a large bonus room that includes a sitting/entertaining nook, and storage closets. Outside features include newly added front porch, fire pit area for entertaining, underground fencing, irrigation system, ninja course and zip line. This home has inside space, outside space, plenty of room to entertain and the unfinished basement that you can create a space of your own.
Zillow last checked: 8 hours ago
Listing updated: January 26, 2024 at 05:46am
Listed by:
Deedra Byrd-Kitts,
Noble Realty
Bought with:
Hayley Relford, 338459
Keller Williams Signature
Source: East Tennessee Realtors,MLS#: 1233720
Facts & features
Interior
Bedrooms & bathrooms
- Bedrooms: 5
- Bathrooms: 5
- Full bathrooms: 4
- 1/2 bathrooms: 1
Heating
- Central, Natural Gas, Electric
Cooling
- Central Air, Ceiling Fan(s)
Appliances
- Included: Dishwasher, Microwave, Range, Refrigerator, Self Cleaning Oven
Features
- Walk-In Closet(s), Cathedral Ceiling(s), Kitchen Island, Pantry, Breakfast Bar, Bonus Room
- Flooring: Hardwood, Tile
- Windows: Windows - Vinyl, Insulated Windows
- Basement: Unfinished
- Number of fireplaces: 2
- Fireplace features: Brick, Gas Log
Interior area
- Total structure area: 4,664
- Total interior livable area: 4,664 sqft
Property
Parking
- Total spaces: 2
- Parking features: Off Street, Garage Door Opener, Attached, Main Level
- Attached garage spaces: 2
Features
- Exterior features: Irrigation System
- Has view: Yes
- View description: Country Setting, Trees/Woods
Lot
- Size: 1.41 Acres
- Dimensions: 142.5 x 423.95 x IRR
- Features: Private, Irregular Lot, Rolling Slope
Details
- Parcel number: 117FB034
Construction
Type & style
- Home type: SingleFamily
- Architectural style: Traditional
- Property subtype: Single Family Residence
Materials
- Brick, Frame
Condition
- Year built: 1984
Utilities & green energy
- Sewer: Septic Tank
- Water: Public
Community & neighborhood
Security
- Security features: Security System, Smoke Detector(s)
Location
- Region: Knoxville
- Subdivision: Chestnut Grove Unit 1
HOA & financial
HOA
- Has HOA: Yes
- HOA fee: $625 annually
- Services included: Some Amenities
Price history
| Date | Event | Price |
|---|---|---|
| 1/25/2024 | Sold | $1,050,000-12.4%$225/sqft |
Source: | ||
| 10/30/2023 | Pending sale | $1,199,000$257/sqft |
Source: | ||
| 10/11/2023 | Price change | $1,199,000-4.1%$257/sqft |
Source: | ||
| 7/27/2023 | Price change | $1,249,999-7.4%$268/sqft |
Source: | ||
| 7/21/2023 | Listed for sale | $1,350,000+51.7%$289/sqft |
Source: | ||
Public tax history
| Year | Property taxes | Tax assessment |
|---|---|---|
| 2025 | $2,949 | $189,775 |
| 2024 | $2,949 +36.2% | $189,775 +36.2% |
| 2023 | $2,165 | $139,300 |
Find assessor info on the county website
Neighborhood: 37932
Nearby schools
GreatSchools rating
- 8/10Hardin Valley Elementary SchoolGrades: PK-5Distance: 0.9 mi
- 7/10Hardin Valley Middle SchoolGrades: 6-8Distance: 0.8 mi
- 7/10Hardin Valley AcademyGrades: 9-12Distance: 0.7 mi
Schools provided by the listing agent
- Elementary: Hardin Valley
- Middle: Hardin Valley
- High: Hardin Valley Academy
Source: East Tennessee Realtors. This data may not be complete. We recommend contacting the local school district to confirm school assignments for this home.
Get pre-qualified for a loan
At Zillow Home Loans, we can pre-qualify you in as little as 5 minutes with no impact to your credit score.An equal housing lender. NMLS #10287.

