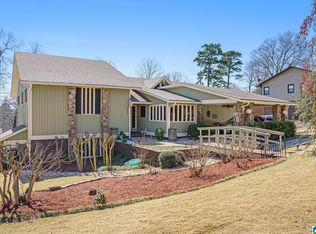Welcome home to 1812 Catala Rd. Your new 4bed 3bath 2,720sf home is nestled on a .45 acre lot on a quiet street convenient to everything. Zoned for and under a mile from the coveted Vestavia East Elementary not to mention a short walk to the Vestavia City Center which hosts several restaurants & Publix. Step inside & you will find tons of natural light flowing through the newly installed full sized windows & shining on the beautiful hardwood floors that run throughout the ML. Just off the foyer you will find the giant 1st living room that's perfect for the kids to play. The Open Concept Kitchen/Great Room is perfect for entertaining. It runs 31ft long & all of it overlooks the amazing back yard which is ideal for hosting friends & family over for the big game or holidays. Down the hall you will find the Master Suite, Spacious Bath, separate toilet closet & Huge 9x11 closet. Also on the ML you will find a large bedroom & Full Bath & Laundry. Upstairs there are 2 big bedrooms & a bath.
This property is off market, which means it's not currently listed for sale or rent on Zillow. This may be different from what's available on other websites or public sources.
