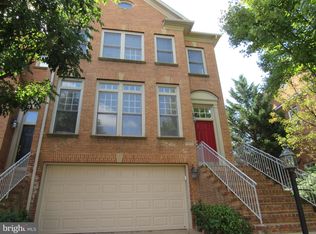**BRICK FRONT TOWNHOUSE** 3 FINISHED LEVELS **3 BR, 3.5 BA.**WALKOUT-LOWER LEVEL INTO FENCED YARD AND STONE PATIO**RECREATION ROOM WITH GAS-FIREPLACE & FULL BATH HARDWOOD FLOORS ON MAIN LEVEL** WALL TO WALL CARPET ON LOWER AND UPPER LEVELS**2 CAR GARAGE TOT PLAYGROUND MINUTES TO SILVER LINE METRO CONVENIENT LOCATION CLOSE TO SHOPS AND RESTAURANTS IN THE HEART OF TYSONS CORNER. PLEASE FOLLOW COVID-19 SAFE GUIDELINES WHILE VISITING THE PROPERTY, THANK YOU
This property is off market, which means it's not currently listed for sale or rent on Zillow. This may be different from what's available on other websites or public sources.
