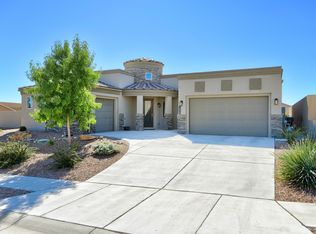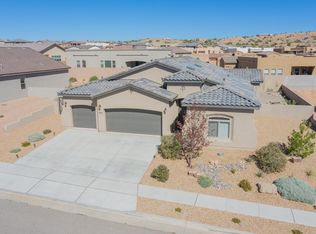Sold
Price Unknown
1812 Blanca Peak Trl NE, Rio Rancho, NM 87144
4beds
2,542sqft
Single Family Residence
Built in 2019
10,018.8 Square Feet Lot
$525,400 Zestimate®
$--/sqft
$2,855 Estimated rent
Home value
$525,400
$489,000 - $567,000
$2,855/mo
Zestimate® history
Loading...
Owner options
Explore your selling options
What's special
IN LAW SUITE, BACK YARD ACCESS, AND 3 CAR GARAGE! Located in Mariposa East on a culdesac! This exquisite 4 bed/4 bath gem comes with all the upgrades and design features for living in high-style. Ideal for multi-generational living, it features a private suite with kitchen, bathroom, and living area! The main portion of the home speaks elegance with raised ceilings, spacious family room and dream gourmet kitchen. With built-in appliances, double ovens, and pantry, this kitchen is a culinary masterpiece. Your primary has all the luxuries with garden tub, separate shower and your essential walk-in! Easy-care backyard beckons with covered seating, expanded open patio, and cozy firepit, perfect for entertaining or unwinding. Living in Mariposa offers countless benefits! This won't last!
Zillow last checked: 8 hours ago
Listing updated: July 25, 2024 at 02:33pm
Listed by:
Jonathan Tenorio 505-410-8568,
Keller Williams Realty
Bought with:
NON MEMBER
NON MEMBER
Source: SFARMLS,MLS#: 202401338 Originating MLS: Albuquerque Board of REALTORS
Originating MLS: Albuquerque Board of REALTORS
Facts & features
Interior
Bedrooms & bathrooms
- Bedrooms: 4
- Bathrooms: 4
- Full bathrooms: 2
- 3/4 bathrooms: 1
- 1/2 bathrooms: 1
Primary bedroom
- Level: Main
- Dimensions: 14x17.25
Kitchen
- Level: Main
- Dimensions: 9.33x14.67
Living room
- Level: Main
- Dimensions: 20.08x20.25
Heating
- Forced Air, Natural Gas
Cooling
- Central Air, Refrigerated
Appliances
- Included: Dryer, Dishwasher, Microwave, Oven, Range, Refrigerator, Washer
Features
- No Interior Steps
- Flooring: Carpet, Tile
- Has basement: No
- Has fireplace: No
Interior area
- Total structure area: 2,542
- Total interior livable area: 2,542 sqft
Property
Parking
- Total spaces: 6
- Parking features: Attached, Garage
- Attached garage spaces: 3
Accessibility
- Accessibility features: Not ADA Compliant
Features
- Levels: One
- Stories: 1
- Pool features: Association
Lot
- Size: 10,018 sqft
Details
- Additional structures: Guest House Attached, Storage
- Parcel number: 1011076421030
Construction
Type & style
- Home type: SingleFamily
- Architectural style: One Story
- Property subtype: Single Family Residence
Materials
- Frame, Stucco
- Roof: Pitched,Tile
Condition
- Year built: 2019
Utilities & green energy
- Sewer: Public Sewer
- Water: Public
- Utilities for property: Electricity Available
Community & neighborhood
Location
- Region: Rio Rancho
HOA & financial
HOA
- Has HOA: Yes
- HOA fee: $160 monthly
- Amenities included: Clubhouse, Pool
- Services included: Common Areas, Recreation Facilities
Other
Other facts
- Listing terms: Cash,Conventional,New Loan
Price history
| Date | Event | Price |
|---|---|---|
| 7/24/2024 | Sold | -- |
Source: | ||
| 7/12/2024 | Pending sale | $537,000$211/sqft |
Source: | ||
| 4/4/2024 | Listed for sale | $537,000$211/sqft |
Source: | ||
| 5/24/2019 | Sold | -- |
Source: Agent Provided Report a problem | ||
Public tax history
| Year | Property taxes | Tax assessment |
|---|---|---|
| 2025 | $6,891 +40.3% | $172,291 +56.6% |
| 2024 | $4,912 +2.1% | $109,998 +3% |
| 2023 | $4,810 +1.5% | $106,794 +3% |
Find assessor info on the county website
Neighborhood: 87144
Nearby schools
GreatSchools rating
- 7/10Vista Grande Elementary SchoolGrades: K-5Distance: 4.4 mi
- 8/10Mountain View Middle SchoolGrades: 6-8Distance: 6.3 mi
- 7/10V Sue Cleveland High SchoolGrades: 9-12Distance: 3.9 mi
Schools provided by the listing agent
- Middle: Mountain View Middle School
- High: V. Sue Cleveland High School
Source: SFARMLS. This data may not be complete. We recommend contacting the local school district to confirm school assignments for this home.
Get a cash offer in 3 minutes
Find out how much your home could sell for in as little as 3 minutes with a no-obligation cash offer.
Estimated market value$525,400
Get a cash offer in 3 minutes
Find out how much your home could sell for in as little as 3 minutes with a no-obligation cash offer.
Estimated market value
$525,400

