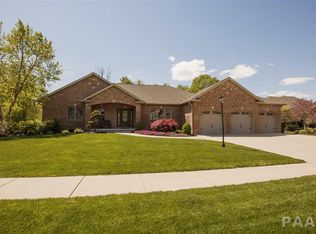Two story Scott Lewis custom-built home situated on a 2.5 acre wooded lot on a quiet cul-de-sac. Enjoy an open floor plan and custom features overlooking secluded, wooded lot and in ground saltwater pool. Home features 5-6 bedrooms, 5 and one-half baths and over 6,200 finished square feet. Enter the main level through a spacious foyer to an open staircase from basement to second floor, hickory hand scraped hardwood floors throughout, large dining room, large living room with fireplace, office with French doors, butler's pantry with wet bar and wine refrigerator, mudroom (with second stairway to upper level), pool bath, and powder room. The kitchen has a large center island, pantry, double ovens, warming drawer as well as a breakfast area with French doors leading out to the deck and a wall of windows overlooking the pool area and wooded lot. The second floor features 4 large bedrooms with walk in closets, a large laundry room and a large bonus room that can be used as a bedroom, playroom or additional television room. The large master suite includes a jetted corner tub, a large walk in shower with multiple shower heads and a rain shower and a large walk-in closet. There is another en-suite bedroom, and two additional bedrooms with a jack and jill bath. The spacious bonus room finishes out the upstairs. The stairs running the full height of the house features two additional rooms off each landing that are currently being used as a kids’ office and a music room. The large, finished day-light basement has a large bedroom, full bathroom, wet bar, bar refrigerator, rec room, large media room with projector and two rows of elevated, reclining theater seats, ample storage and a concrete, steel reinforced storm shelter. Please call owner for further information.
This property is off market, which means it's not currently listed for sale or rent on Zillow. This may be different from what's available on other websites or public sources.
