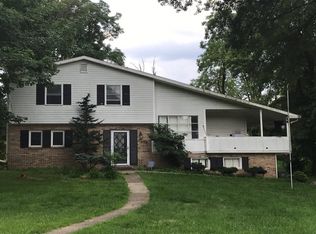WELCOME HOME TO THIS METICULOUSLY MAINTAINED TRADITIONAL HOME ON CORNER LOT! This custom built home boasts over 2,400 sq ft above grade including spacious kitchen with island, eat-in dining area, formal living/dining room, den/office and laundry. A sunken family room with easy to care for laminate floors, a floor to ceiling wood burning fireplace and access to the large back patio! This includes privacy, a hot tub and plenty of room to grill out on warm summer nights! In those winter months, enjoy the finished basement that includes a bar area with vanity sink and plenty of room for entertaining! Upstairs, a spacious master bedroom/bathroom, 3 other bedrooms and another full bath (both with double vanities) finish off this rare find!
This property is off market, which means it's not currently listed for sale or rent on Zillow. This may be different from what's available on other websites or public sources.
