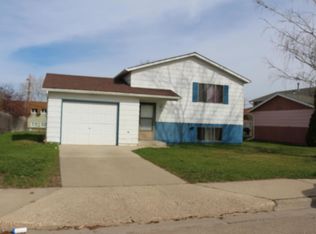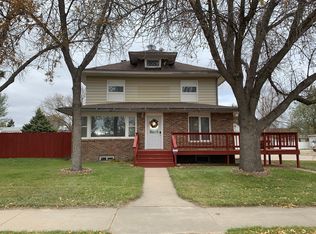Sold on 09/17/24
Price Unknown
1812 6th Ave E, Williston, ND 58801
4beds
1,728sqft
Single Family Residence
Built in 1977
6,098.4 Square Feet Lot
$352,500 Zestimate®
$--/sqft
$2,076 Estimated rent
Home value
$352,500
$314,000 - $398,000
$2,076/mo
Zestimate® history
Loading...
Owner options
Explore your selling options
What's special
Welcome to this charming split-level home, offering a perfect blend of functionality and modern updates. Located just a block from the family-friendly ARC, this home boasts an excellent east side location, close to walking paths, pickleball courts, schools and shopping. As you step inside, you'll be greeted by a warm and inviting atmosphere. The upper level features two comfortable bedrooms and a full bath, ideal for restful nights and rejuvenating mornings. The heart of the home lies in the beautifully updated kitchen, boasting contemporary cabinets that provide ample storage. Adjacent to the kitchen is a dining area, perfect for family meals and entertaining guests. The living room, conveniently located right next to the kitchen, provides a welcoming space for relaxation and socializing. At the top of the stairs, an office nook offers a quiet and convenient space for work or study. Descending to the lower level, you'll find an additional two bedrooms, perfect for family members or guests. A cozy family room invites relaxation and quality time together. The lower level also includes a practical storage pantry and a convenient 3/4 bath equipped with laundry facilities, making household chores a breeze. Outside, the attached single car garage provides secure parking and easy access to the home. Enjoy outdoor living on the concrete patio, ideal for barbecues and gatherings. A storage shed offers extra space for tools and equipment, ensuring everything has its place. This home features newer vinyl siding, vinyl windows, and shingles, enhancing its curb appeal and providing low-maintenance living. With its thoughtful layout, modern updates, and proximity to the family-friendly ARC, this split-level home is ready to welcome you and your loved ones.
Zillow last checked: 8 hours ago
Listing updated: September 18, 2024 at 05:40pm
Listed by:
Denise Pippin 701-770-4764,
NextHome Fredricksen Real Estate
Bought with:
Theda C Durham, 10585
eXp Realty
Source: Great North MLS,MLS#: 4014981
Facts & features
Interior
Bedrooms & bathrooms
- Bedrooms: 4
- Bathrooms: 2
- Full bathrooms: 1
- 3/4 bathrooms: 1
Bedroom 1
- Level: Upper
Bedroom 2
- Level: Upper
Bedroom 3
- Level: Lower
Bedroom 4
- Level: Lower
Bathroom 1
- Level: Upper
Bathroom 2
- Description: with laundry
- Level: Lower
Family room
- Level: Lower
Kitchen
- Level: Upper
Living room
- Level: Upper
Storage
- Level: Lower
Heating
- Forced Air, Natural Gas
Cooling
- Central Air
Appliances
- Included: Dishwasher, Dryer, Electric Range, Microwave, Refrigerator, Washer
Features
- None
- Flooring: Vinyl, Carpet, Concrete, Linoleum
- Basement: Daylight,Finished,Full
- Has fireplace: No
Interior area
- Total structure area: 1,728
- Total interior livable area: 1,728 sqft
- Finished area above ground: 864
- Finished area below ground: 864
Property
Parking
- Total spaces: 1
- Parking features: Garage Door Opener, Inside Entrance, Garage Faces Front
- Garage spaces: 1
Features
- Levels: Multi/Split
- Exterior features: None
Lot
- Size: 6,098 sqft
- Dimensions: 56.25 x 108.85
- Features: Lot - Owned, Rectangular Lot
Details
- Additional structures: Shed(s)
- Parcel number: 01516002854000
Construction
Type & style
- Home type: SingleFamily
- Property subtype: Single Family Residence
Materials
- Vinyl Siding
- Foundation: Concrete Perimeter
- Roof: Asphalt
Condition
- New construction: No
- Year built: 1977
Utilities & green energy
- Sewer: Public Sewer
- Water: Public
Community & neighborhood
Location
- Region: Williston
Other
Other facts
- Listing terms: VA Loan,USDA Loan,Cash,Conventional,FHA
- Road surface type: Paved
Price history
| Date | Event | Price |
|---|---|---|
| 9/17/2024 | Sold | -- |
Source: Great North MLS #4014981 | ||
| 8/8/2024 | Pending sale | $315,000$182/sqft |
Source: Great North MLS #4014981 | ||
| 7/31/2024 | Listed for sale | $315,000$182/sqft |
Source: Great North MLS #4014981 | ||
| 7/31/2024 | Listing removed | $315,000$182/sqft |
Source: | ||
| 7/22/2024 | Price change | $315,000-1.6%$182/sqft |
Source: Great North MLS #4013643 | ||
Public tax history
| Year | Property taxes | Tax assessment |
|---|---|---|
| 2024 | $1,627 -18.8% | $123,160 +1.9% |
| 2023 | $2,002 +3.4% | $120,910 +6.2% |
| 2022 | $1,937 +6.1% | $113,820 +5.3% |
Find assessor info on the county website
Neighborhood: 58801
Nearby schools
GreatSchools rating
- NARickard Elementary SchoolGrades: K-4Distance: 0.5 mi
- NAWilliston Middle SchoolGrades: 7-8Distance: 0.8 mi
- NADel Easton Alternative High SchoolGrades: 10-12Distance: 1.2 mi

