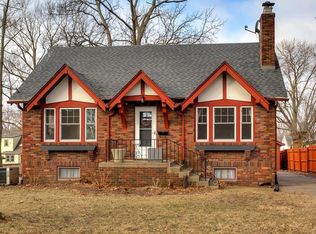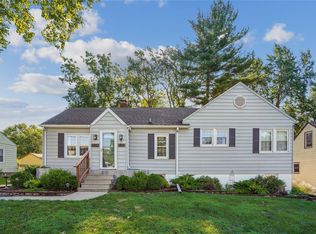Charming, updated, and move-in ready only begin to describe this Beaverdale home! You are sure to appreciate the many updates that this home has. The living room features original hardwood floors and large windows that allow lots of natural sunlight which you will love! The open dining area flows from the living room to the updated kitchen with dark cabinets, newer countertops, tile floors and appliances. A spacious family room/sunroom is located toward the rear of the home and offers access to the deck and fenced-in backyard where you can grill or socialize with friends and family. Two bedrooms and full bath complete the main level. The lower level offers a second bathroom, third bedroom, and a second family room and office space. Updates include newer water heater, gutters, garage, windows, and partial driveway. Stove, Refrigerator, Dishwasher, Microwave plus HSA Warranty included.
This property is off market, which means it's not currently listed for sale or rent on Zillow. This may be different from what's available on other websites or public sources.


