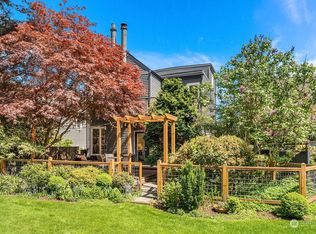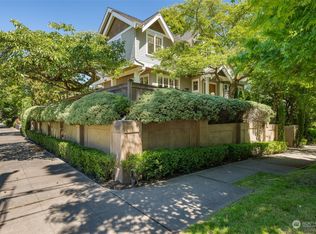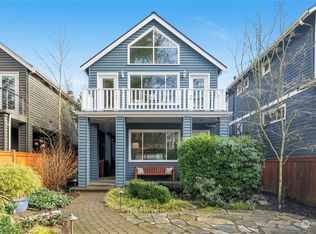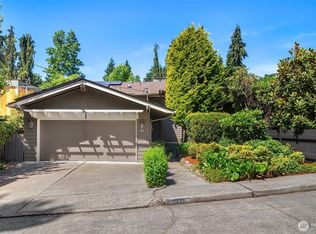Sold
Listed by:
Hanif Ratansi,
COMPASS
Bought with: Coldwell Banker Bain
$1,850,000
1812 37th Avenue E, Seattle, WA 98112
4beds
2,430sqft
Single Family Residence
Built in 1980
3,598.06 Square Feet Lot
$1,950,400 Zestimate®
$761/sqft
$6,693 Estimated rent
Home value
$1,950,400
$1.81M - $2.11M
$6,693/mo
Zestimate® history
Loading...
Owner options
Explore your selling options
What's special
Welcome to your dream home in Madison Park, Seattle! This beautiful Cape Cod style home boasts 4 bedrooms, 2.5 baths, and over 2,400 sqft. of living space on three levels. With partial views of the golf course, Cascade Mountains, and Lake Washington, you'll never tire of the stunning scenery. Enjoy entertaining guests on the front deck or back patio, or take a stroll to the private park for a picnic. Plus, with an excellent school system and walking distance to shops, cafes, restaurants, and Madison Park Beach, you'll have everything you need right at your doorstep. Commuting is a breeze with easy access to freeways, making Downtown Seattle and the Eastside just a short drive away. It's and incredible opportunity to call Madison Park home!
Zillow last checked: 8 hours ago
Listing updated: May 17, 2023 at 03:42pm
Listed by:
Hanif Ratansi,
COMPASS
Bought with:
Franz T. Diessner, 106138
Coldwell Banker Bain
Source: NWMLS,MLS#: 2054943
Facts & features
Interior
Bedrooms & bathrooms
- Bedrooms: 4
- Bathrooms: 3
- Full bathrooms: 1
- 3/4 bathrooms: 1
- 1/2 bathrooms: 1
Primary bedroom
- Description: Bedroom 3 - Primary
- Level: Second
Bedroom
- Description: 4th Bedroom/Den/Office
- Level: Third
Bedroom
- Description: Bedroom 1
- Level: Second
Bedroom
- Description: Bedroom 2
- Level: Second
Bathroom full
- Level: Second
Bathroom three quarter
- Description: Primary Bathroom w. Walk-In Closet
- Level: Second
Other
- Level: Main
Bonus room
- Description: Loft Living Area/Home Office/Creative Space
- Level: Third
Dining room
- Level: Main
Entry hall
- Level: Main
Kitchen with eating space
- Description: Kitchen w/ Eating Space and Nook
- Level: Main
Living room
- Level: Main
Utility room
- Description: Washer & Dryer in Closet
- Level: Second
Heating
- 90%+ High Efficiency, Forced Air
Cooling
- Has cooling: Yes
Appliances
- Included: Dishwasher_, Dryer, GarbageDisposal_, Microwave_, Refrigerator_, SeeRemarks_, StoveRange_, Washer, Dishwasher, Garbage Disposal, Microwave, Refrigerator, See Remarks, StoveRange, Water Heater: Electric, Water Heater Location: Utility Closet by Front Door
Features
- Bath Off Primary, Dining Room, High Tech Cabling, Loft
- Flooring: Ceramic Tile, Hardwood, See Remarks, Carpet
- Doors: French Doors
- Basement: None
- Has fireplace: No
Interior area
- Total structure area: 2,430
- Total interior livable area: 2,430 sqft
Property
Parking
- Total spaces: 2
- Parking features: Detached Garage
- Garage spaces: 2
Features
- Levels: Three Or More
- Entry location: Main
- Patio & porch: Ceramic Tile, Hardwood, Wall to Wall Carpet, Bath Off Primary, Dining Room, French Doors, High Tech Cabling, Loft, Security System, SMART Wired, Vaulted Ceiling(s), Walk-In Closet(s), Water Heater
- Has view: Yes
- View description: City, Golf Course, Lake, Mountain(s), Partial, See Remarks
- Has water view: Yes
- Water view: Lake
Lot
- Size: 3,598 sqft
- Features: Dead End Street, Open Lot, Secluded, Cable TV, Deck, Fenced-Fully, Gas Available, High Speed Internet, Patio
- Topography: Level
- Residential vegetation: Brush, Garden Space, Wooded
Details
- Parcel number: 5318101695
- Zoning description: Jurisdiction: City
- Special conditions: Standard
Construction
Type & style
- Home type: SingleFamily
- Architectural style: Cape Cod
- Property subtype: Single Family Residence
Materials
- See Remarks, Wood Siding
- Foundation: Poured Concrete
- Roof: Composition
Condition
- Very Good
- Year built: 1980
- Major remodel year: 1980
Utilities & green energy
- Electric: Company: Seattle City Light
- Sewer: Sewer Connected, Company: HOA
- Water: Public, Company: HOA
- Utilities for property: Xfinity/Comcast, Xfinity/Comcast
Community & neighborhood
Security
- Security features: Security System
Community
- Community features: CCRs
Location
- Region: Seattle
- Subdivision: Madison Park
HOA & financial
HOA
- HOA fee: $250 monthly
- Association phone: 415-518-2618
Other
Other facts
- Listing terms: Cash Out,Conventional
- Cumulative days on market: 744 days
Price history
| Date | Event | Price |
|---|---|---|
| 5/17/2023 | Sold | $1,850,000$761/sqft |
Source: | ||
| 4/19/2023 | Pending sale | $1,850,000$761/sqft |
Source: | ||
| 4/13/2023 | Listed for sale | $1,850,000+2.8%$761/sqft |
Source: | ||
| 6/8/2021 | Sold | $1,800,000-2.1%$741/sqft |
Source: | ||
| 5/16/2021 | Pending sale | $1,839,000$757/sqft |
Source: | ||
Public tax history
| Year | Property taxes | Tax assessment |
|---|---|---|
| 2024 | $17,417 +11.3% | $1,830,000 +9.6% |
| 2023 | $15,653 +2.4% | $1,669,000 -8.2% |
| 2022 | $15,280 +13.3% | $1,819,000 +23.5% |
Find assessor info on the county website
Neighborhood: Madison Park
Nearby schools
GreatSchools rating
- 7/10McGilvra Elementary SchoolGrades: K-5Distance: 0.1 mi
- 7/10Edmonds S. Meany Middle SchoolGrades: 6-8Distance: 1.3 mi
- 8/10Garfield High SchoolGrades: 9-12Distance: 2.2 mi
Schools provided by the listing agent
- Elementary: Mc Gilvra
Source: NWMLS. This data may not be complete. We recommend contacting the local school district to confirm school assignments for this home.

Get pre-qualified for a loan
At Zillow Home Loans, we can pre-qualify you in as little as 5 minutes with no impact to your credit score.An equal housing lender. NMLS #10287.
Sell for more on Zillow
Get a free Zillow Showcase℠ listing and you could sell for .
$1,950,400
2% more+ $39,008
With Zillow Showcase(estimated)
$1,989,408


