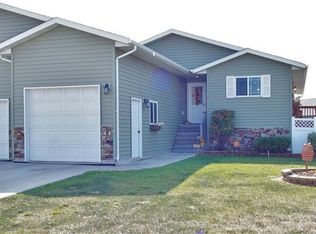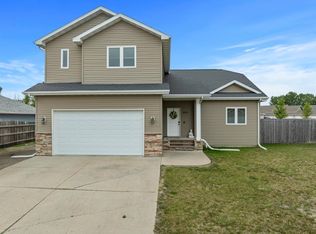Do you need a 5 bedroom, 3 bath home with a triple garage and fenced yard? It's your lucky day! Close to shopping, restaurants and in a nicely established neighborhood? This one has that too! The nice open concept makes entertaining and every day living a breeze! The lower level boasts a very large family room perfect for games, movies and fun. The two daylight lower level bedrooms would be nice for kids, guests or office/hobby rooms. The fenced yard has access from the deck off the dining room. Whether you've been looking or just starting your search put this one at the top of your list!
This property is off market, which means it's not currently listed for sale or rent on Zillow. This may be different from what's available on other websites or public sources.


