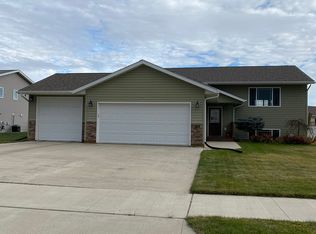Feel at home from the moment you drive into this neighborhood and see the quiet streets lined with well cared for homes and lawns. On warm summer nights you will hear children's laughter as they play outdoors while you take in the smell of summer barbecues while enjoying time on your deck or yard. This four bedroom, three bathroom home with attached triple car garage boasts 2,269 square feet of living space on two floors. On the upper floor you will find an open concept floor plan with a beautiful kitchen featuring ample cabinetry, granite countertops and stainless steel appliances. Off the kitchen is the dining area with a sliding glass door for access to the deck and backyard. The living room has a large bay window that fills your home with natural light. The master bedroom is located on the upper level as well and boasts an en-suite and walk-in closet. A second bedroom, full bathroom and large panty or laundry closet, if you prefer main floor laundry, complete the upper level. In the lower level you have a 15x26 family room with ample built-in cabinets for storage and a wet bar. Two additional bedrooms, a three-quarter bathroom, a nice sized laundry room and storage and utility rooms round out the lower level. Outside you will appreciate the curb appeal as you drive up to the house. The backyard features a vinyl fence, underground sprinklers and garden area. This home offers happiness for your family, is in move-in condition and priced to sell!
This property is off market, which means it's not currently listed for sale or rent on Zillow. This may be different from what's available on other websites or public sources.

