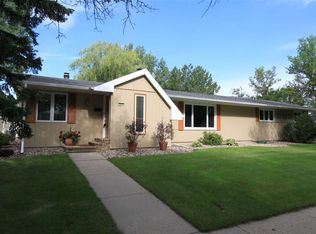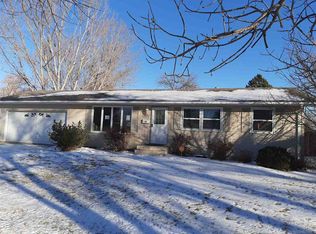Beautiful remodeled home located in the desirable SW neighborhood within walking distance to Edison school. Featuring 3 bedrooms (+ 1 non egress bedroom in the lower level) and 2 3/4 bath the home is absolutely unique inside and out to create your perfect living experience. Open floor plan, gorgeous kitchen with SS appliances, great size bedrooms, main floor laundry, finished basement, big storage room, oversized 2 car heated and insulated garage...what else can you ask for?!! Outdoor entertainment has never been so easy! Invite your family and friends over for a BBQ on the large concrete gorgeous patio while the children play in the backyard. This functional home is enveloped in light and comfort! This is your dream home! Call your agent to schedule a showing today!
This property is off market, which means it's not currently listed for sale or rent on Zillow. This may be different from what's available on other websites or public sources.


