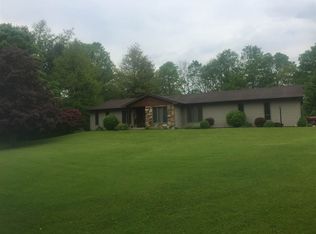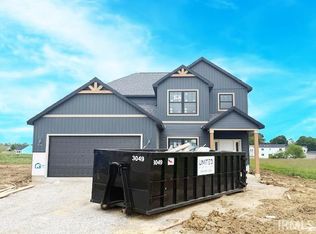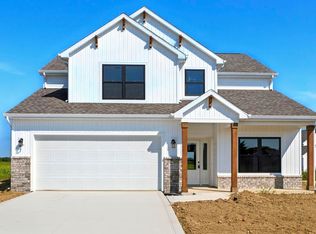Horses Horses Horses Rolling pasture land in Carroll High School. This picturesque 10 acres comes with a barn and 3 stalls. There are 2 houses. The main house is a 2 bedroom with great room. The guest house has a basement. The in ground pool is a courtyard in between the two homes. Travel up the long winding drive to find privacy and serenity. Great for a 4H person who needs space for goats and other project farm animals. There is a list of exclusions and information attached for the successful buyer to review. Guest house has full bath and kitchen, and square footage is 540. This home would be great as a mother-in-law suite. There is a separate seller disclosure attached. Basement is under guest house, which also hosts 3rd bedroom. Den could be used as 3rd BR of main home. Bordered by Canyon Cliffs subdivision. Seller providing buyer with a $489 HMS home warranty.
This property is off market, which means it's not currently listed for sale or rent on Zillow. This may be different from what's available on other websites or public sources.



