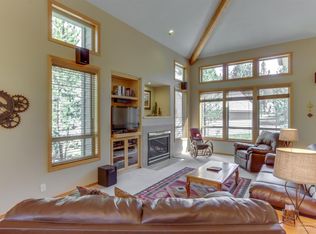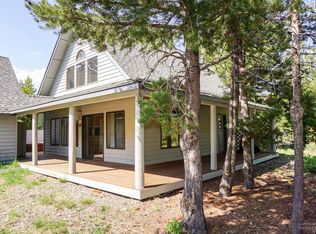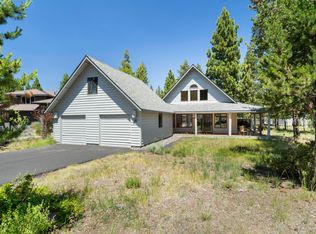Closed
$1,010,000
18116 Modoc Ln #15, Bend, OR 97707
3beds
3baths
2,083sqft
Single Family Residence
Built in 1997
0.25 Acres Lot
$1,009,700 Zestimate®
$485/sqft
$3,079 Estimated rent
Home value
$1,009,700
$929,000 - $1.10M
$3,079/mo
Zestimate® history
Loading...
Owner options
Explore your selling options
What's special
Experience the pinnacle of luxury living in this breathtaking home! Designed to impress at every turn! The open-concept living area is bathed in natural light, accentuating the grandeur of the vaulted ceilings. Newly updated kitchen featuring a spacious breakfast bar, stunning quartzite countertops, newly painted cabinets, new kitchen sink, a generous pantry and new appliances! The master suite located on the main level, where a cozy gas fireplace creates the perfect ambiance for relaxation. So many new features such as new luxury engineered hardwood floors throughout the entire house, all new doors, fully painted inside and out, new tile on fireplace, all new hardware, new Timbertech low maintenance back deck. Step outside to enjoy the serene landscaping, complete with a paver path walkway, perfect for peaceful strolls. Plus, an electric Level 2 charger ensures modern convenience. With every detail meticulously updated, this home is truly move-in ready! Comes furnished too!
Zillow last checked: 8 hours ago
Listing updated: July 03, 2025 at 08:55am
Listed by:
Sunriver Realty 541-593-7000
Bought with:
Knightsbridge International
Source: Oregon Datashare,MLS#: 220196785
Facts & features
Interior
Bedrooms & bathrooms
- Bedrooms: 3
- Bathrooms: 3
Heating
- Forced Air, Natural Gas
Cooling
- Central Air
Appliances
- Included: Dishwasher, Disposal, Microwave, Oven, Range, Range Hood, Refrigerator, Washer, Water Heater, Wine Refrigerator
Features
- Smart Light(s), Bidet, Breakfast Bar, Double Vanity, Enclosed Toilet(s), Fiberglass Stall Shower, Kitchen Island, Linen Closet, Open Floorplan, Pantry, Primary Downstairs, Shower/Tub Combo, Smart Thermostat, Stone Counters, Vaulted Ceiling(s), Walk-In Closet(s)
- Flooring: Hardwood, Vinyl
- Windows: Bay Window(s), Vinyl Frames
- Basement: None
- Has fireplace: Yes
- Fireplace features: Gas, Living Room, Primary Bedroom
- Common walls with other units/homes: No Common Walls
Interior area
- Total structure area: 2,083
- Total interior livable area: 2,083 sqft
Property
Parking
- Total spaces: 2
- Parking features: Asphalt, Driveway, Garage Door Opener
- Garage spaces: 2
- Has uncovered spaces: Yes
Accessibility
- Accessibility features: Smart Technology
Features
- Levels: Two
- Stories: 2
- Patio & porch: Deck, Patio
- Spa features: Spa/Hot Tub
- Has view: Yes
- View description: Territorial
Lot
- Size: 0.25 Acres
- Features: Drip System, Landscaped, Level, Sprinkler Timer(s)
Details
- Parcel number: 168805
- Zoning description: SURS AS
- Special conditions: Standard
Construction
Type & style
- Home type: SingleFamily
- Architectural style: Contemporary,Craftsman
- Property subtype: Single Family Residence
Materials
- Frame
- Foundation: Stemwall
- Roof: Composition
Condition
- New construction: No
- Year built: 1997
Utilities & green energy
- Sewer: Public Sewer
- Water: Public
- Utilities for property: Natural Gas Available
Green energy
- Water conservation: Smart Irrigation
Community & neighborhood
Security
- Security features: Carbon Monoxide Detector(s), Smoke Detector(s)
Community
- Community features: Pickleball, Park, Playground, Short Term Rentals Allowed, Sport Court, Tennis Court(s), Trail(s)
Location
- Region: Bend
- Subdivision: Deer Park
HOA & financial
HOA
- Has HOA: Yes
- HOA fee: $165 monthly
- Amenities included: Airport/Runway, Clubhouse, Fitness Center, Golf Course, Landscaping, Marina, Park, Pickleball Court(s), Playground, Pool, Resort Community, Restaurant, RV/Boat Storage, Sewer, Snow Removal, Sport Court, Stable(s), Tennis Court(s), Trail(s)
Other
Other facts
- Listing terms: Cash,Conventional
- Road surface type: Paved
Price history
| Date | Event | Price |
|---|---|---|
| 7/3/2025 | Sold | $1,010,000-7.8%$485/sqft |
Source: | ||
| 6/13/2025 | Pending sale | $1,095,000$526/sqft |
Source: | ||
| 3/5/2025 | Listed for sale | $1,095,000+87.2%$526/sqft |
Source: | ||
| 9/18/2020 | Sold | $585,000$281/sqft |
Source: | ||
Public tax history
Tax history is unavailable.
Neighborhood: Sunriver
Nearby schools
GreatSchools rating
- 4/10Three Rivers K-8 SchoolGrades: K-8Distance: 1.8 mi
- 4/10Caldera High SchoolGrades: 9-12Distance: 10.6 mi
- 2/10Lapine Senior High SchoolGrades: 9-12Distance: 15.3 mi
Schools provided by the listing agent
- Elementary: Three Rivers Elem
- Middle: Three Rivers
Source: Oregon Datashare. This data may not be complete. We recommend contacting the local school district to confirm school assignments for this home.

Get pre-qualified for a loan
At Zillow Home Loans, we can pre-qualify you in as little as 5 minutes with no impact to your credit score.An equal housing lender. NMLS #10287.
Sell for more on Zillow
Get a free Zillow Showcase℠ listing and you could sell for .
$1,009,700
2% more+ $20,194
With Zillow Showcase(estimated)
$1,029,894

