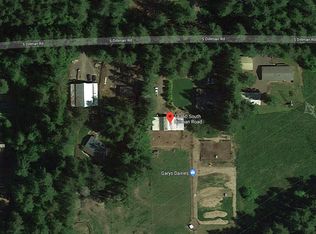Sold
$705,000
18115 S Dillman Rd, Oregon City, OR 97045
5beds
2,330sqft
Residential, Single Family Residence
Built in 1982
5.63 Acres Lot
$740,400 Zestimate®
$303/sqft
$3,357 Estimated rent
Home value
$740,400
$681,000 - $807,000
$3,357/mo
Zestimate® history
Loading...
Owner options
Explore your selling options
What's special
This property is the perfect combination of urban and suburban living just 7 1/2 miles from downtown Oregon City. You'll find a home that's been well cared for by the same owner for 40 years. With 5 bedrooms and 3 full baths, there's room for everyone! The primary bath has new vinyl flooring and the roof is a 40-year roof installed in 1993. Enjoy the classic vintage style or do some updates to make it your own. Either way, you will love the gorgeous setting on 5 level gently sloping acres with a territorial view. There's even a concrete pad that's perfect for playing some basketball in the country!
Zillow last checked: 8 hours ago
Listing updated: April 25, 2024 at 02:42pm
Listed by:
Tammie Crane 503-740-1474,
Homes by Crane
Bought with:
Konner Fralia, 201241374
Cascade Hasson Sotheby's International Realty
Source: RMLS (OR),MLS#: 24330631
Facts & features
Interior
Bedrooms & bathrooms
- Bedrooms: 5
- Bathrooms: 3
- Full bathrooms: 3
- Main level bathrooms: 2
Primary bedroom
- Features: Bathroom, Walkin Closet, Wallto Wall Carpet
- Level: Main
- Area: 150
- Dimensions: 10 x 15
Bedroom 2
- Features: Wallto Wall Carpet
- Level: Main
- Area: 110
- Dimensions: 10 x 11
Bedroom 3
- Features: Wallto Wall Carpet
- Level: Main
- Area: 110
- Dimensions: 10 x 11
Bedroom 4
- Features: Wallto Wall Carpet
- Level: Upper
- Area: 90
- Dimensions: 9 x 10
Bedroom 5
- Features: Wallto Wall Carpet
- Level: Upper
- Area: 90
- Dimensions: 9 x 10
Dining room
- Features: Sliding Doors, Vinyl Floor
- Level: Main
- Area: 180
- Dimensions: 10 x 18
Family room
- Features: Sliding Doors, Wallto Wall Carpet
- Level: Main
- Area: 308
- Dimensions: 14 x 22
Kitchen
- Features: Bay Window, Vinyl Floor
- Level: Main
- Area: 120
- Width: 12
Living room
- Features: Wallto Wall Carpet
- Level: Main
- Area: 260
- Dimensions: 13 x 20
Heating
- Forced Air, Wood Stove
Cooling
- Heat Pump
Appliances
- Included: Dishwasher, Disposal, Free-Standing Range, Range Hood, Water Softener, Electric Water Heater
- Laundry: Laundry Room
Features
- Bathroom, Walk-In Closet(s)
- Flooring: Vinyl, Wall to Wall Carpet
- Doors: Sliding Doors
- Windows: Aluminum Frames, Double Pane Windows, Bay Window(s)
- Basement: Crawl Space
- Number of fireplaces: 1
- Fireplace features: Stove, Wood Burning
Interior area
- Total structure area: 2,330
- Total interior livable area: 2,330 sqft
Property
Parking
- Total spaces: 3
- Parking features: Driveway, RV Access/Parking, Garage Door Opener, Detached, Oversized
- Garage spaces: 3
- Has uncovered spaces: Yes
Features
- Levels: Two
- Stories: 2
- Patio & porch: Deck
- Exterior features: Yard
- Has view: Yes
- View description: Trees/Woods
Lot
- Size: 5.63 Acres
- Dimensions: 425 x 580 x 421
- Features: Level, Acres 5 to 7
Details
- Additional structures: RVParking
- Parcel number: 00906657
- Zoning: RRFF-5
Construction
Type & style
- Home type: SingleFamily
- Architectural style: Contemporary
- Property subtype: Residential, Single Family Residence
Materials
- T111 Siding
- Foundation: Concrete Perimeter
- Roof: Composition
Condition
- Resale
- New construction: No
- Year built: 1982
Utilities & green energy
- Sewer: Septic Tank
- Water: Private, Well
Community & neighborhood
Security
- Security features: Security System Owned
Location
- Region: Oregon City
Other
Other facts
- Listing terms: Cash,Conventional,FHA,VA Loan
- Road surface type: Paved
Price history
| Date | Event | Price |
|---|---|---|
| 4/25/2024 | Sold | $705,000$303/sqft |
Source: | ||
| 3/30/2024 | Pending sale | $705,000$303/sqft |
Source: | ||
| 3/22/2024 | Listed for sale | $705,000$303/sqft |
Source: | ||
Public tax history
| Year | Property taxes | Tax assessment |
|---|---|---|
| 2025 | $6,181 +11.9% | $397,681 +3% |
| 2024 | $5,524 +2.4% | $386,101 +3% |
| 2023 | $5,397 +6.9% | $374,856 +3% |
Find assessor info on the county website
Neighborhood: 97045
Nearby schools
GreatSchools rating
- 2/10Redland Elementary SchoolGrades: K-5Distance: 1 mi
- 4/10Ogden Middle SchoolGrades: 6-8Distance: 4.6 mi
- 8/10Oregon City High SchoolGrades: 9-12Distance: 3.6 mi
Schools provided by the listing agent
- Elementary: Redland
- Middle: Tumwata
- High: Oregon City
Source: RMLS (OR). This data may not be complete. We recommend contacting the local school district to confirm school assignments for this home.
Get a cash offer in 3 minutes
Find out how much your home could sell for in as little as 3 minutes with a no-obligation cash offer.
Estimated market value$740,400
Get a cash offer in 3 minutes
Find out how much your home could sell for in as little as 3 minutes with a no-obligation cash offer.
Estimated market value
$740,400
