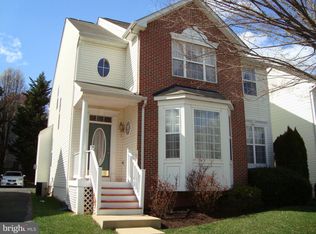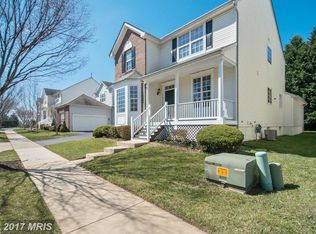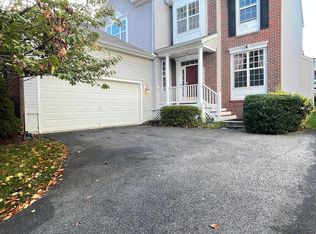Sold for $780,000 on 07/16/25
$780,000
18112 Coachmans Rd, Germantown, MD 20874
5beds
3,253sqft
Single Family Residence
Built in 2001
5,100 Square Feet Lot
$781,600 Zestimate®
$240/sqft
$3,588 Estimated rent
Home value
$781,600
$719,000 - $852,000
$3,588/mo
Zestimate® history
Loading...
Owner options
Explore your selling options
What's special
Stunning 3-Level Single Family Home in Sought-After Kingsview Community! Welcome to this beautifully updated home featuring an open floor plan and spacious living across three finished levels. The upper level offers four generously sized bedrooms and two full bathrooms, including a master suite with new vanities and ample space. Enjoy cooking in the newly renovated kitchen, complete with elegant quartz countertops, sleek white cabinetry, brand-new appliances, and modern LED lighting. The main level showcases freshly treated hardwood floors and a bright, freshly painted interior that continues throughout the home. Additional highlights include: Hardwood flooring on the upper level, Finished basement with ceramic tile flooring, Versatile bonus room—ideal for an office, gym, or guest space, Expansive recreation room perfect for entertaining, Two-car garage for added convenience. Recent upgrades offer peace of mind, including: New water heater (2021), New A/C system (2020), New washer and dryer (2021), Solar panels installed in 2018 (25-year lease). This move-in-ready home combines comfort, efficiency, and modern touches in a prime location. Don’t miss the opportunity to make it yours!
Zillow last checked: 8 hours ago
Listing updated: July 16, 2025 at 02:27pm
Listed by:
Steve Tu 301-213-2587,
Libra Realty, LLC
Bought with:
Julia Shin, 669442
Samson Properties
Source: Bright MLS,MLS#: MDMC2181816
Facts & features
Interior
Bedrooms & bathrooms
- Bedrooms: 5
- Bathrooms: 4
- Full bathrooms: 3
- 1/2 bathrooms: 1
- Main level bathrooms: 1
Primary bedroom
- Level: Upper
- Area: 221 Square Feet
- Dimensions: 17 x 13
Bedroom 1
- Level: Upper
- Area: 120 Square Feet
- Dimensions: 10 x 12
Bedroom 2
- Level: Upper
- Area: 143 Square Feet
- Dimensions: 11 x 13
Bedroom 3
- Level: Upper
- Area: 176 Square Feet
- Dimensions: 11 x 16
Bedroom 4
- Level: Lower
- Area: 180 Square Feet
- Dimensions: 15 x 12
Primary bathroom
- Level: Upper
Bathroom 1
- Level: Upper
Dining room
- Level: Main
- Area: 120 Square Feet
- Dimensions: 8 x 15
Family room
- Level: Main
- Area: 224 Square Feet
- Dimensions: 14 x 16
Other
- Level: Lower
- Area: 494 Square Feet
- Dimensions: 26 x 19
Laundry
- Level: Lower
- Area: 90 Square Feet
- Dimensions: 6 x 15
Living room
- Level: Main
- Area: 280 Square Feet
- Dimensions: 20 x 14
Heating
- Central, Forced Air, Natural Gas
Cooling
- Central Air, Electric
Appliances
- Included: Gas Water Heater
- Laundry: Laundry Room
Features
- Basement: Concrete
- Number of fireplaces: 1
Interior area
- Total structure area: 3,717
- Total interior livable area: 3,253 sqft
- Finished area above ground: 2,478
- Finished area below ground: 775
Property
Parking
- Total spaces: 2
- Parking features: Garage Faces Side, Driveway, Attached
- Attached garage spaces: 2
- Has uncovered spaces: Yes
Accessibility
- Accessibility features: Other
Features
- Levels: Three
- Stories: 3
- Pool features: Community
Lot
- Size: 5,100 sqft
Details
- Additional structures: Above Grade, Below Grade
- Parcel number: 160603283985
- Zoning: R200
- Special conditions: Standard
Construction
Type & style
- Home type: SingleFamily
- Architectural style: Colonial
- Property subtype: Single Family Residence
Materials
- Shingle Siding, Brick Front
- Foundation: Permanent
Condition
- New construction: No
- Year built: 2001
Utilities & green energy
- Sewer: Public Sewer
- Water: Public
- Utilities for property: Cable Available, Natural Gas Available
Community & neighborhood
Location
- Region: Germantown
- Subdivision: Kingsview Village
HOA & financial
HOA
- Has HOA: Yes
- HOA fee: $128 monthly
- Services included: Trash, Maintenance Grounds, Common Area Maintenance, Pool(s)
- Association name: KINGSVIEW VILLAGE
Other
Other facts
- Listing agreement: Exclusive Agency
- Ownership: Fee Simple
Price history
| Date | Event | Price |
|---|---|---|
| 7/16/2025 | Sold | $780,000-2.5%$240/sqft |
Source: | ||
| 6/10/2025 | Contingent | $799,900$246/sqft |
Source: | ||
| 5/29/2025 | Listed for sale | $799,900+42.8%$246/sqft |
Source: | ||
| 3/16/2017 | Listing removed | $2,500$1/sqft |
Source: Zillow Rental Manager Report a problem | ||
| 2/23/2017 | Listed for rent | $2,500$1/sqft |
Source: Prostage Realty LLC #MC9794349 Report a problem | ||
Public tax history
| Year | Property taxes | Tax assessment |
|---|---|---|
| 2025 | $8,089 +9.6% | $656,200 +2.3% |
| 2024 | $7,381 +6.6% | $641,200 +6.7% |
| 2023 | $6,922 +11.9% | $600,767 +7.2% |
Find assessor info on the county website
Neighborhood: 20874
Nearby schools
GreatSchools rating
- 6/10Spark M. Matsunaga Elementary SchoolGrades: K-5Distance: 0.4 mi
- 9/10Kingsview Middle SchoolGrades: 6-8Distance: 0.7 mi
- 7/10Northwest High SchoolGrades: 9-12Distance: 0.6 mi
Schools provided by the listing agent
- District: Montgomery County Public Schools
Source: Bright MLS. This data may not be complete. We recommend contacting the local school district to confirm school assignments for this home.

Get pre-qualified for a loan
At Zillow Home Loans, we can pre-qualify you in as little as 5 minutes with no impact to your credit score.An equal housing lender. NMLS #10287.
Sell for more on Zillow
Get a free Zillow Showcase℠ listing and you could sell for .
$781,600
2% more+ $15,632
With Zillow Showcase(estimated)
$797,232

