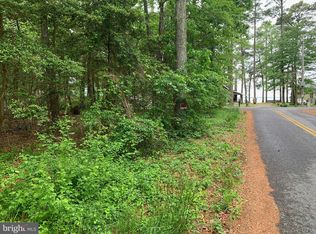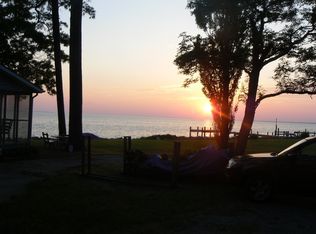Sold for $550,000
$550,000
18111 River Rd, Leonardtown, MD 20690
5beds
2,888sqft
Single Family Residence
Built in 1925
0.41 Acres Lot
$569,100 Zestimate®
$190/sqft
$3,149 Estimated rent
Home value
$569,100
$518,000 - $620,000
$3,149/mo
Zestimate® history
Loading...
Owner options
Explore your selling options
What's special
Charming Waterfront Cottage in sought after Tall Timbers on the Potomac with Original Cedar Shake Siding. A Premium Waterfront Lot with Rip Rap, Pier Pilings, and Sunset Views! Original Hardwood Floors throughout. Bright Kitchen and Dining Room with Water Views are perfect for Entertaining. Large Living Room with a Cozy Wood Burning Fireplace. Three (3) Lovely Little Bedrooms on the Main Level, one (1) with an Ensuite Full Bathroom and Stackable Washer/Dryer that Conveys. Huge Loft could be a Family Room / Playroom / Art Room / Office. Two (2) Additional Bedrooms upstairs, both with Water Views. Relax and enjoy Al Fresco Dining and Devouring Hard Crabs on the Large Wrap-Around Screened-In Porch that overlooks the Potomac River. Plenty of storage in the Detached One (1) Car Garage/Boathouse with a 4th Full Bathroom and an Additional Shed for Storing Lawn Equipment, Fishing Poles and Crab Nets. No HOA and less than 10 Minutes from Shopping/Restaurants/Gym, 15 minutes from Hospital, and 20 minutes from Pax River NAS. An Enchanting, Happy Home Loved and Enjoyed by the same Wonderful Family for over Fifty (50) Years.
Zillow last checked: 8 hours ago
Listing updated: June 22, 2025 at 03:44am
Listed by:
Jenny Norris 240-561-0913,
EXP Realty, LLC
Bought with:
Natalya Ford, ABR006226
EXP Realty, LLC
Source: Bright MLS,MLS#: MDSM2022970
Facts & features
Interior
Bedrooms & bathrooms
- Bedrooms: 5
- Bathrooms: 3
- Full bathrooms: 3
- Main level bathrooms: 2
- Main level bedrooms: 3
Other
- Level: Upper
Dining room
- Level: Main
Kitchen
- Level: Main
Living room
- Level: Main
Loft
- Features: Flooring - HardWood
- Level: Upper
Heating
- Baseboard, Electric
Cooling
- Ceiling Fan(s), Window Unit(s), Electric
Appliances
- Included: Water Heater
- Laundry: Has Laundry, Main Level, Washer In Unit, Dryer In Unit
Features
- Soaking Tub, Ceiling Fan(s), Dining Area, Entry Level Bedroom, Floor Plan - Traditional, Kitchen - Table Space
- Flooring: Hardwood, Wood
- Has basement: No
- Number of fireplaces: 1
- Fireplace features: Brick, Mantel(s), Wood Burning, Wood Burning Stove
Interior area
- Total structure area: 2,888
- Total interior livable area: 2,888 sqft
- Finished area above ground: 2,888
Property
Parking
- Total spaces: 5
- Parking features: Storage, Circular Driveway, Detached, Driveway
- Garage spaces: 1
- Uncovered spaces: 4
Accessibility
- Accessibility features: Other
Features
- Levels: Two
- Stories: 2
- Patio & porch: Deck, Screened, Wrap Around
- Pool features: None
- Has spa: Yes
- Spa features: Hot Tub
- Has view: Yes
- View description: River
- Has water view: Yes
- Water view: River
- Waterfront features: Rip-Rap, Private Dock Site, River, Canoe/Kayak, Fishing Allowed, Boat - Powered, Personal Watercraft (PWC), Private Access, Swimming Allowed, Waterski/Wakeboard
- Body of water: Potomac River
- Frontage length: Water Frontage Ft: 50
Lot
- Size: 0.41 Acres
- Features: Fishing Available, Front Yard, Level, SideYard(s)
Details
- Additional structures: Above Grade, Outbuilding
- Parcel number: 1902000555
- Zoning: RPD
- Zoning description: Rural Preservation District
- Special conditions: Standard
Construction
Type & style
- Home type: SingleFamily
- Architectural style: Cape Cod
- Property subtype: Single Family Residence
Materials
- Cedar, Shake Siding
- Foundation: Crawl Space
- Roof: Metal
Condition
- Below Average
- New construction: No
- Year built: 1925
Utilities & green energy
- Sewer: Public Sewer
- Water: Private
Community & neighborhood
Location
- Region: Leonardtown
- Subdivision: Tall Timbers
Other
Other facts
- Listing agreement: Exclusive Agency
- Ownership: Fee Simple
Price history
| Date | Event | Price |
|---|---|---|
| 6/13/2025 | Sold | $550,000+0%$190/sqft |
Source: | ||
| 6/12/2025 | Pending sale | $549,900$190/sqft |
Source: | ||
| 4/1/2025 | Contingent | $549,900$190/sqft |
Source: | ||
| 3/6/2025 | Listed for sale | $549,900$190/sqft |
Source: | ||
Public tax history
| Year | Property taxes | Tax assessment |
|---|---|---|
| 2025 | $4,801 +17.3% | $444,400 +4.3% |
| 2024 | $4,091 +4.4% | $426,267 +4.4% |
| 2023 | $3,917 +4.6% | $408,133 +4.6% |
Find assessor info on the county website
Neighborhood: 20690
Nearby schools
GreatSchools rating
- 9/10Piney Point Elementary SchoolGrades: PK-5Distance: 0.5 mi
- 5/10Spring Ridge Middle SchoolGrades: 6-8Distance: 8.5 mi
- 5/10Leonardtown High SchoolGrades: 9-12Distance: 8 mi
Schools provided by the listing agent
- Middle: Spring Ridge
- District: St. Marys County Public Schools
Source: Bright MLS. This data may not be complete. We recommend contacting the local school district to confirm school assignments for this home.
Get pre-qualified for a loan
At Zillow Home Loans, we can pre-qualify you in as little as 5 minutes with no impact to your credit score.An equal housing lender. NMLS #10287.

