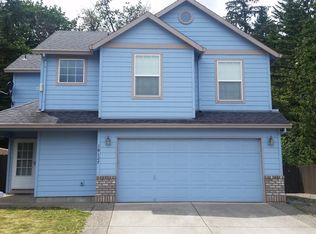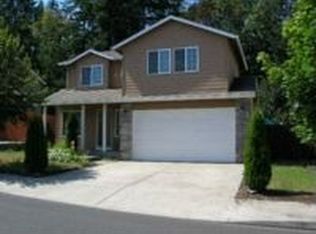Sold
$509,999
18111 Rachael Dr, Sandy, OR 97055
4beds
2,016sqft
Residential, Single Family Residence
Built in 2001
6,534 Square Feet Lot
$516,500 Zestimate®
$253/sqft
$2,733 Estimated rent
Home value
$516,500
$491,000 - $542,000
$2,733/mo
Zestimate® history
Loading...
Owner options
Explore your selling options
What's special
WELCOME HOME!! Fabulous Sandy Location! Exterior painted July 2023, Interior painted 2024, New carpet 2022 upper floor, new slider to back patio, open floor plan, Central air, Vinyl flooring (2023), 4 bedrooms (HUGE flex room/family room is being used as 5th bedroom now), 2 ½ baths, 2 car garage, private back yard with firepit area. Soothing "peek a boo" Mt. Hood views from upper East facing rooms, useful dog run, all kitchen appliances included, plus smart features too (Nest thermostat, door handle, doorbell and cameras. Sellers are still finishing painting, etc. Keep in mind when you show! Come take a look! Your gonna love it here! So much good!!
Zillow last checked: 8 hours ago
Listing updated: April 12, 2024 at 07:30am
Listed by:
Rachel Sheller 503-380-9634,
Oregon First
Bought with:
Angi Ford, 200705164
Premiere Property Group, LLC
Source: RMLS (OR),MLS#: 24404509
Facts & features
Interior
Bedrooms & bathrooms
- Bedrooms: 4
- Bathrooms: 3
- Full bathrooms: 2
- Partial bathrooms: 1
- Main level bathrooms: 1
Primary bedroom
- Features: Bathroom, Double Sinks, Vaulted Ceiling, Walkin Closet, Wallto Wall Carpet
- Level: Upper
Bedroom 2
- Features: Ceiling Fan, Wallto Wall Carpet
- Level: Upper
Bedroom 3
- Features: Ceiling Fan, Wallto Wall Carpet
- Level: Upper
Bedroom 4
- Features: Wallto Wall Carpet
- Level: Upper
Dining room
- Features: Sliding Doors, Vinyl Floor
- Level: Main
- Area: 99
- Dimensions: 11 x 9
Family room
- Features: Wallto Wall Carpet
- Level: Upper
Kitchen
- Features: Dishwasher, Pantry, Free Standing Range, Free Standing Refrigerator, Vinyl Floor
- Level: Main
Living room
- Features: Fireplace, Vinyl Floor
- Level: Main
Heating
- Forced Air, Fireplace(s)
Cooling
- Central Air
Appliances
- Included: Dishwasher, Disposal, Free-Standing Range, Free-Standing Refrigerator, Stainless Steel Appliance(s), Gas Water Heater
- Laundry: Laundry Room
Features
- Ceiling Fan(s), Vaulted Ceiling(s), Pantry, Bathroom, Double Vanity, Walk-In Closet(s)
- Flooring: Vinyl, Wall to Wall Carpet
- Doors: Sliding Doors
- Basement: Crawl Space
- Number of fireplaces: 1
- Fireplace features: Gas
Interior area
- Total structure area: 2,016
- Total interior livable area: 2,016 sqft
Property
Parking
- Total spaces: 2
- Parking features: Driveway, Attached
- Attached garage spaces: 2
- Has uncovered spaces: Yes
Features
- Levels: Two
- Stories: 2
- Patio & porch: Patio
- Exterior features: Dog Run, Yard
- Has view: Yes
- View description: Mountain(s)
Lot
- Size: 6,534 sqft
- Dimensions: 6,530 SF LOT
- Features: Level, SqFt 5000 to 6999
Details
- Parcel number: 05001128
- Zoning: R2
Construction
Type & style
- Home type: SingleFamily
- Architectural style: Traditional
- Property subtype: Residential, Single Family Residence
Materials
- Lap Siding
- Roof: Composition
Condition
- Resale
- New construction: No
- Year built: 2001
Utilities & green energy
- Gas: Gas
- Sewer: Public Sewer
- Water: Public
Community & neighborhood
Location
- Region: Sandy
Other
Other facts
- Listing terms: Cash,Conventional,FHA,USDA Loan,VA Loan
- Road surface type: Concrete, Paved
Price history
| Date | Event | Price |
|---|---|---|
| 4/12/2024 | Sold | $509,999$253/sqft |
Source: | ||
| 3/13/2024 | Pending sale | $509,999$253/sqft |
Source: | ||
| 3/8/2024 | Listed for sale | $509,999+74.7%$253/sqft |
Source: | ||
| 3/24/2021 | Listing removed | -- |
Source: Owner Report a problem | ||
| 10/28/2015 | Sold | $292,000+0.7%$145/sqft |
Source: | ||
Public tax history
| Year | Property taxes | Tax assessment |
|---|---|---|
| 2025 | $4,543 +4.4% | $264,796 +3% |
| 2024 | $4,352 +2.7% | $257,084 +3% |
| 2023 | $4,237 +2.8% | $249,597 +3% |
Find assessor info on the county website
Neighborhood: 97055
Nearby schools
GreatSchools rating
- 6/10Kelso Elementary SchoolGrades: K-5Distance: 2.4 mi
- 7/10Boring Middle SchoolGrades: 6-8Distance: 5.5 mi
- 5/10Sandy High SchoolGrades: 9-12Distance: 1 mi
Schools provided by the listing agent
- Elementary: Kelso
- Middle: Boring
- High: Sandy
Source: RMLS (OR). This data may not be complete. We recommend contacting the local school district to confirm school assignments for this home.
Get a cash offer in 3 minutes
Find out how much your home could sell for in as little as 3 minutes with a no-obligation cash offer.
Estimated market value$516,500
Get a cash offer in 3 minutes
Find out how much your home could sell for in as little as 3 minutes with a no-obligation cash offer.
Estimated market value
$516,500

