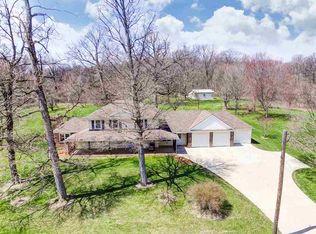Closed
$710,000
18111 Lima Rd, Huntertown, IN 46748
4beds
3,800sqft
Single Family Residence
Built in 2021
3 Acres Lot
$768,800 Zestimate®
$--/sqft
$3,561 Estimated rent
Home value
$768,800
$730,000 - $815,000
$3,561/mo
Zestimate® history
Loading...
Owner options
Explore your selling options
What's special
ACCEPTED OFFER - SHOWING FOR BACKUP OFFERS Located in the highly regarded Northwest Allen County School District, on a beautifully wooded 3 acre parcel, this wonderful custom-built home is only 2 years old and offers 4+ bedrooms, 3 full baths, 1 half bath and just over 3800 sq feet of elegant living space. 10 ft ceilings throughout, a full guest suite with kitchenette, a 3 car garage, and a 20 X 24 building for all of those toys. The spacious foyer leads into the commanding open floor plan of this beautiful home. A private office space is thoughtfully tucked just off of the foyer and offers views of the wooded front yard. The great room with a wonderful gas fireplace opens to the delightfully large kitchen which offers custom Maple cabinets with soft close drawers, wonderful granite counter tops, a large chef's island, walk-in pantry, & stainless appliances including a gas cooktop, built-in ovens, & a seldom used dishwasher. A fun, custom wet bar completes the kitchen space. The large dining area offers a door leading to the covered patio area which could be enclosed (footer was installed in anticipation of enclosure). The primary bedroom has a private en-suite with 2 separate vanities, a huge walk-in closet, tiled walk-in shower and a soaker tub. A door leads you from the master to the private deck with hot tub. 2 additional main floor bedrooms each have a vanity and share a Jack & Jill bath. Upstairs you'll find a private guest suite complete with a kitchenette, en-suite, and separate heating & air. Spacious 3 car garage with epoxy flooring. Additional 20X24 detached garage with porch. Absolutely every detail has been thoughtfully applied in this gorgeous home.
Zillow last checked: 8 hours ago
Listing updated: August 08, 2023 at 04:32am
Listed by:
Jackie Clark Cell:260-450-5545,
Coldwell Banker Real Estate Group
Bought with:
Bradley D Noll, RB14046553
Source: IRMLS,MLS#: 202313903
Facts & features
Interior
Bedrooms & bathrooms
- Bedrooms: 4
- Bathrooms: 4
- Full bathrooms: 3
- 1/2 bathrooms: 1
- Main level bedrooms: 2
Bedroom 1
- Level: Main
Bedroom 2
- Level: Basement
Dining room
- Level: Main
- Area: 140
- Dimensions: 10 x 14
Kitchen
- Level: Main
- Area: 336
- Dimensions: 24 x 14
Living room
- Level: Main
- Area: 425
- Dimensions: 17 x 25
Office
- Level: Main
- Area: 140
- Dimensions: 14 x 10
Heating
- Natural Gas, Forced Air
Cooling
- Central Air, Ceiling Fan(s)
Appliances
- Included: Dishwasher, Microwave, Refrigerator, Gas Cooktop, Oven-Built-In, Electric Oven, Electric Water Heater, Water Softener Owned
- Laundry: Electric Dryer Hookup, Main Level, Washer Hookup
Features
- 1st Bdrm En Suite, Ceiling-9+, Walk-In Closet(s), Stone Counters, Entrance Foyer, Soaking Tub, Guest Quarters, Kitchen Island, Open Floorplan, Pantry, Split Br Floor Plan, Wired for Data, Stand Up Shower, Tub and Separate Shower, Main Level Bedroom Suite
- Windows: Blinds
- Basement: Crawl Space,Concrete
- Number of fireplaces: 1
- Fireplace features: Living Room, Vented
Interior area
- Total structure area: 3,800
- Total interior livable area: 3,800 sqft
- Finished area above ground: 3,800
- Finished area below ground: 0
Property
Parking
- Total spaces: 3
- Parking features: Attached, Garage Door Opener, Concrete
- Attached garage spaces: 3
- Has uncovered spaces: Yes
Features
- Levels: One
- Stories: 1
- Patio & porch: Deck, Covered, Porch Covered
- Fencing: None
Lot
- Size: 3 Acres
- Dimensions: 286X446
- Features: Level, Few Trees, Wooded, Rural
Details
- Additional structures: Second Garage
- Parcel number: 020206451001.003057
Construction
Type & style
- Home type: SingleFamily
- Architectural style: Ranch
- Property subtype: Single Family Residence
Materials
- Cedar, Stone, Vinyl Siding
- Roof: Shingle
Condition
- New construction: No
- Year built: 2021
Utilities & green energy
- Gas: NIPSCO
- Sewer: Septic Tank
- Water: Well
Green energy
- Energy efficient items: HVAC
Community & neighborhood
Security
- Security features: Smoke Detector(s), Closed Circuit Camera(s)
Location
- Region: Huntertown
- Subdivision: None
Other
Other facts
- Listing terms: Cash,Conventional,VA Loan
Price history
| Date | Event | Price |
|---|---|---|
| 8/7/2023 | Sold | $710,000-5.3% |
Source: | ||
| 7/1/2023 | Pending sale | $749,900$197/sqft |
Source: | ||
| 6/7/2023 | Price change | $749,900-3.2% |
Source: | ||
| 5/3/2023 | Listed for sale | $775,000 |
Source: | ||
Public tax history
| Year | Property taxes | Tax assessment |
|---|---|---|
| 2024 | $5,140 +21.3% | $738,300 +24.4% |
| 2023 | $4,237 +169.1% | $593,600 +22.7% |
| 2022 | $1,575 +122.8% | $483,800 +155.6% |
Find assessor info on the county website
Neighborhood: 46748
Nearby schools
GreatSchools rating
- 4/10Huntertown Elementary SchoolGrades: K-5Distance: 2 mi
- 6/10Carroll Middle SchoolGrades: 6-8Distance: 3.5 mi
- 9/10Carroll High SchoolGrades: PK,9-12Distance: 4.3 mi
Schools provided by the listing agent
- Elementary: Cedar Canyon
- Middle: Maple Creek
- High: Carroll
- District: Northwest Allen County
Source: IRMLS. This data may not be complete. We recommend contacting the local school district to confirm school assignments for this home.
Get pre-qualified for a loan
At Zillow Home Loans, we can pre-qualify you in as little as 5 minutes with no impact to your credit score.An equal housing lender. NMLS #10287.
Sell with ease on Zillow
Get a Zillow Showcase℠ listing at no additional cost and you could sell for —faster.
$768,800
2% more+$15,376
With Zillow Showcase(estimated)$784,176
