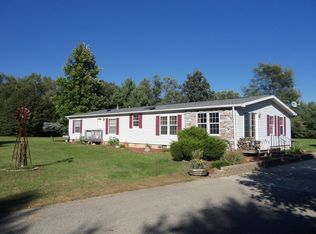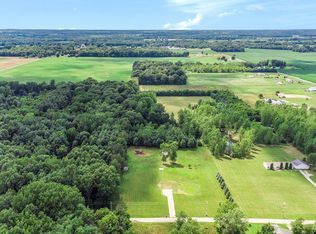Closed
$200,000
18110 Cedar Rd, Tippecanoe, IN 46570
3beds
1,809sqft
Manufactured Home
Built in 1995
5 Acres Lot
$223,700 Zestimate®
$--/sqft
$1,002 Estimated rent
Home value
$223,700
$192,000 - $253,000
$1,002/mo
Zestimate® history
Loading...
Owner options
Explore your selling options
What's special
Meticulous owner is how I would describe this 3 bedroom, 2 full bath home. Walking into the open concept home you feel as if it is new construction. Every corner of this home is well maintained. Sitting on 5 beautiful and very peaceful acres back up off the road. New front deck to sit and enjoy the large front yard. New rear porch was also just constructed. You'll find 3 large bedrooms, nice sized living room, formal dining area and a kitchen with abundant cupboards as well as bar area. All appliances are included. Crawl space has Ever-dry system. Don't wait this is a Gem.....Call for your private showing today.
Zillow last checked: 8 hours ago
Listing updated: June 21, 2024 at 11:14am
Listed by:
Linda Jacobson Office:574-936-7616,
RE/MAX OAK CREST -PLYMOUTH
Bought with:
Sabas Valencia, RB21001933
RE/MAX Results
Source: IRMLS,MLS#: 202417123
Facts & features
Interior
Bedrooms & bathrooms
- Bedrooms: 3
- Bathrooms: 2
- Full bathrooms: 2
- Main level bedrooms: 3
Bedroom 1
- Level: Main
Bedroom 2
- Level: Main
Dining room
- Level: Main
- Area: 120
- Dimensions: 10 x 12
Kitchen
- Level: Main
- Area: 156
- Dimensions: 13 x 12
Living room
- Level: Main
- Area: 375
- Dimensions: 15 x 25
Heating
- Propane, Forced Air, Propane Tank Rented
Cooling
- Central Air
Appliances
- Included: Range/Oven Hook Up Gas, Dishwasher, Microwave, Refrigerator, Washer, Dryer-Gas, Gas Range, Electric Water Heater
- Laundry: Gas Dryer Hookup, Main Level, Washer Hookup
Features
- Bar, Ceiling Fan(s), Walk-In Closet(s), Open Floorplan, Stand Up Shower, Tub/Shower Combination, Main Level Bedroom Suite, Formal Dining Room
- Flooring: Carpet, Vinyl
- Basement: Crawl Space,Sump Pump
- Has fireplace: No
- Fireplace features: None
Interior area
- Total structure area: 1,809
- Total interior livable area: 1,809 sqft
- Finished area above ground: 1,809
- Finished area below ground: 0
Property
Parking
- Parking features: Stone
- Has uncovered spaces: Yes
Features
- Levels: One
- Stories: 1
- Patio & porch: Deck, Porch
- Fencing: None
Lot
- Size: 5 Acres
- Dimensions: 327.1 X 658.3
- Features: Level, Few Trees, Rural
Details
- Parcel number: 502420000035.000012
- Other equipment: Sump Pump
Construction
Type & style
- Home type: MobileManufactured
- Architectural style: Ranch
- Property subtype: Manufactured Home
Materials
- Vinyl Siding
- Roof: Shingle
Condition
- New construction: No
- Year built: 1995
Utilities & green energy
- Electric: REMC
- Gas: Other
- Sewer: Septic Tank
- Water: Well
Community & neighborhood
Security
- Security features: Smoke Detector(s)
Location
- Region: Tippecanoe
- Subdivision: None
Other
Other facts
- Listing terms: Cash,Conventional,FHA,USDA Loan,VA Loan
Price history
| Date | Event | Price |
|---|---|---|
| 6/21/2024 | Sold | $200,000+2.8% |
Source: | ||
| 5/17/2024 | Pending sale | $194,500 |
Source: | ||
| 5/15/2024 | Listed for sale | $194,500+94.7% |
Source: | ||
| 5/10/2019 | Sold | $99,900 |
Source: | ||
| 4/8/2019 | Listed for sale | $99,900$55/sqft |
Source: RE/MAX Results- Warsaw #201912388 | ||
Public tax history
| Year | Property taxes | Tax assessment |
|---|---|---|
| 2024 | $804 +1.8% | $147,800 +3% |
| 2023 | $789 +13% | $143,500 +12.8% |
| 2022 | $698 +11.3% | $127,200 +11% |
Find assessor info on the county website
Neighborhood: 46570
Nearby schools
GreatSchools rating
- 5/10Triton Elementary SchoolGrades: PK-6Distance: 6.1 mi
- 7/10Triton Jr-Sr High SchoolGrades: 7-12Distance: 6.1 mi
Schools provided by the listing agent
- Elementary: Triton
- Middle: Triton
- High: Triton
- District: Triton School Corporation
Source: IRMLS. This data may not be complete. We recommend contacting the local school district to confirm school assignments for this home.

