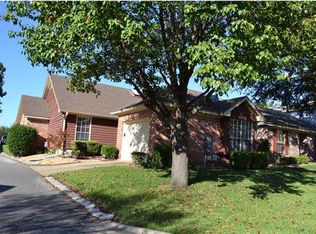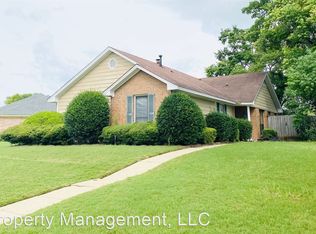Available September 18, 2024 - Located just down Vaughn Road off of the Eastern Bypass, close to shopping and schools. This 3 bedroom, 2 bath home is move in ready. Set up in a split floor plan, when you walk in through the front door, to the left are 2 bedrooms and a hall bath. These 2 bedrooms are generous in size and one has a walk in closet. The hall bath is across the hall from one bedroom and next to the other and has a wall of storage. The main bedroom is located on the opposite side of the home. It is graciously sized and has a split bathroom with a double vanity and walk in closet in one section and the tub, toilet and linen closet in the other section. The living areas are between the bedroom areas and has a tall vaulted ceiling with a brick fireplace that spans the height of the living room. The eating area is through the opening and between the living room and kitchen, which has tile counters and backsplash, electric oven, counter top microwave, dishwasher and refrigerator. The laundry closet is to the right of the kitchen area with plenty of space between. The side door off the eating area takes you around to the attached 2 car carport with built on storage. Inside the fenced in area is another storage building as well.
This property is off market, which means it's not currently listed for sale or rent on Zillow. This may be different from what's available on other websites or public sources.


