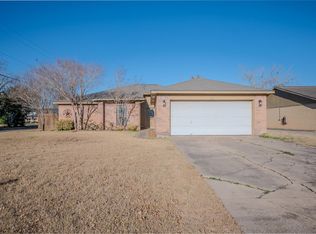ONE OF THE PRETTIEST INTERIORS IN TOWN! SUNROOM OPENS OUT ONTO BEAUTIFUL BACKYARD. MANY DECORATOR TOUCHESTHIS ONE BELONGS IN A MAGAZINE!!
This property is off market, which means it's not currently listed for sale or rent on Zillow. This may be different from what's available on other websites or public sources.
