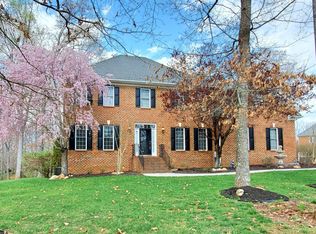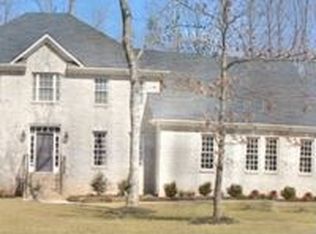Sold for $399,900
$399,900
1811 Wiggington Rd, Lynchburg, VA 24502
3beds
3,206sqft
Single Family Residence
Built in 1972
3.95 Acres Lot
$399,200 Zestimate®
$125/sqft
$2,411 Estimated rent
Home value
$399,200
$355,000 - $447,000
$2,411/mo
Zestimate® history
Loading...
Owner options
Explore your selling options
What's special
3 bed 3 bath brick ranch located on almost 4 mostly wooded acres across from Bethel Park. Buyer should be able to cut off a lot if they wanted. Pull in on the paved drive with a large parking area below. Park in the carport which leads directly to the kitchen. The screen porch is off the back of the carport and then drop down to the deck that also overlooks the yard and old garden area. Head back to the front porch that is waiting for your chairs or bench. Head into the foyer with a large living room off the right with new carpet. Continue to the dining- kitchen which will keep the family together while sitting in front of the fireplace and overlooking the yard/ woods. Head back down the oversized hallway to the remodeled main bath with a beautiful tile shower. The large bedrooms have hardwood floors and good size closets. The master has a ensuite bath. Head downstairs to the full basement with a separate workshop for those home projects. Public water is available. Come see today!
Zillow last checked: 8 hours ago
Listing updated: March 27, 2025 at 06:19am
Listed by:
Jimmy Miller 434-942-8547 jimmymiller.realtor@gmail.com,
John Stewart Walker, Inc
Bought with:
Jeffrey Eugene Sims, 0225215227
Legacy Realty
Source: LMLS,MLS#: 357369 Originating MLS: Lynchburg Board of Realtors
Originating MLS: Lynchburg Board of Realtors
Facts & features
Interior
Bedrooms & bathrooms
- Bedrooms: 3
- Bathrooms: 3
- Full bathrooms: 2
- 1/2 bathrooms: 1
Primary bedroom
- Level: First
- Area: 13
- Dimensions: 13 x 1
Bedroom
- Dimensions: 0 x 0
Bedroom 2
- Level: First
- Area: 156
- Dimensions: 13 x 12
Bedroom 3
- Level: First
- Area: 156
- Dimensions: 12 x 13
Bedroom 4
- Area: 0
- Dimensions: 0 x 0
Bedroom 5
- Area: 0
- Dimensions: 0 x 0
Dining room
- Level: First
- Area: 260
- Dimensions: 20 x 13
Family room
- Area: 0
- Dimensions: 0 x 0
Great room
- Area: 0
- Dimensions: 0 x 0
Kitchen
- Level: First
- Area: 156
- Dimensions: 12 x 13
Living room
- Level: First
- Area: 260
- Dimensions: 13 x 20
Office
- Area: 0
- Dimensions: 0 x 0
Heating
- Heat Pump
Cooling
- Heat Pump
Appliances
- Included: Electric Range, Refrigerator, Electric Water Heater
- Laundry: In Basement
Features
- Ceiling Fan(s), High Speed Internet, Main Level Bedroom, Primary Bed w/Bath, Tile Bath(s)
- Flooring: Carpet, Hardwood, Vinyl, Vinyl Plank
- Basement: Exterior Entry,Finished,Heated,Interior Entry,Walk-Out Access,Workshop
- Attic: Scuttle
- Number of fireplaces: 2
- Fireplace features: 2 Fireplaces, Stove Insert, Wood Burning
Interior area
- Total structure area: 3,206
- Total interior livable area: 3,206 sqft
- Finished area above ground: 1,794
- Finished area below ground: 1,412
Property
Parking
- Total spaces: 1
- Parking features: Off Street, Paved Drive, Carport Parking (1 Car)
- Has garage: Yes
- Carport spaces: 1
- Has uncovered spaces: Yes
Features
- Levels: One
- Patio & porch: Front Porch, Rear Porch
- Exterior features: Garden
Lot
- Size: 3.95 Acres
Details
- Additional structures: Storage
- Parcel number: 21404008
Construction
Type & style
- Home type: SingleFamily
- Architectural style: Ranch
- Property subtype: Single Family Residence
Materials
- Brick
- Roof: Shingle
Condition
- Year built: 1972
Utilities & green energy
- Electric: AEP/Appalachian Powr
- Sewer: Septic Tank
- Water: Well
- Utilities for property: Cable Available
Community & neighborhood
Location
- Region: Lynchburg
Price history
| Date | Event | Price |
|---|---|---|
| 3/26/2025 | Sold | $399,900$125/sqft |
Source: | ||
| 2/24/2025 | Pending sale | $399,900$125/sqft |
Source: | ||
| 2/21/2025 | Listed for sale | $399,900-12.7%$125/sqft |
Source: | ||
| 10/25/2024 | Listing removed | $457,900-0.2%$143/sqft |
Source: | ||
| 10/18/2024 | Price change | $458,900-0.2%$143/sqft |
Source: | ||
Public tax history
| Year | Property taxes | Tax assessment |
|---|---|---|
| 2025 | $2,708 +7.1% | $322,400 +13.4% |
| 2024 | $2,529 | $284,200 |
| 2023 | $2,529 +1.1% | $284,200 +26.1% |
Find assessor info on the county website
Neighborhood: 24502
Nearby schools
GreatSchools rating
- 4/10Bedford Hills Elementary SchoolGrades: PK-5Distance: 2.4 mi
- 3/10Linkhorne Middle SchoolGrades: 6-8Distance: 3.5 mi
- 3/10E.C. Glass High SchoolGrades: 9-12Distance: 5.1 mi
Get pre-qualified for a loan
At Zillow Home Loans, we can pre-qualify you in as little as 5 minutes with no impact to your credit score.An equal housing lender. NMLS #10287.

