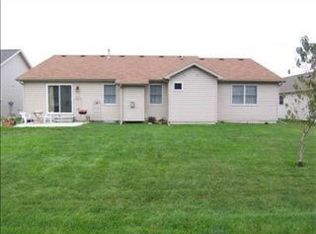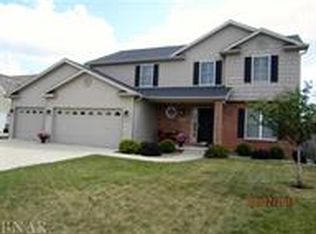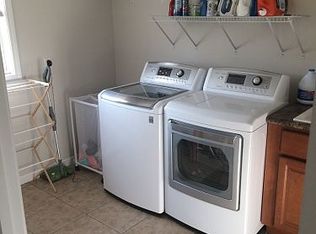Honey Stop The Car! This is the home!!! Nothing to do but move in!! A Beautiful ranch home with brick & vinyl front, with mature front and back yard plus be greeted with the Hardwood Entry. Spend your Holidays in the Formal Dining Room with Huge Living Room with Carpet (2013). Enter the Spacious Kitchen with plenty of cabinets and counter space and High End Appliances (2018) plus Ceramic tile baths. A Whole house fan with timer helps with lowering the cost of utilities. The Custom Basement has display shelves, wet bar and refrigerator and also a powder room for your convenience. Basement has a 92% efficiency furnace, dual sump pump, humidifier with High-end controller and 2 egress windows in basement, for your safety. Yard is fenced with 3 gates, Outdoor Video Surveillance with 4 recording cameras and Huge Covered Deck 10x20 off the kitchen & family room. An added bonus is the heated 3 Car Garage. This is something you can't pass up. See now before it is GONE!
This property is off market, which means it's not currently listed for sale or rent on Zillow. This may be different from what's available on other websites or public sources.



