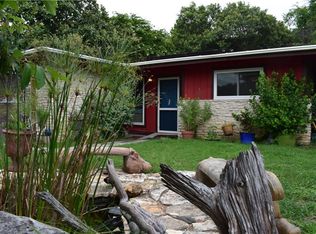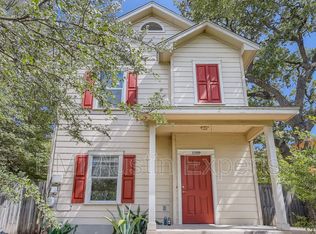This is a single family home. This home is located at 1811 Webberville Rd #2101, Austin, TX 78721.
This property is off market, which means it's not currently listed for sale or rent on Zillow. This may be different from what's available on other websites or public sources.

