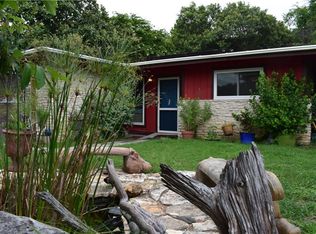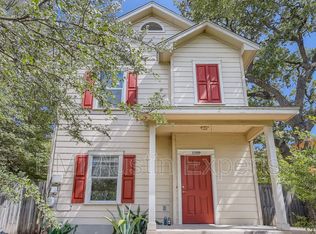This 1176 square foot single family home has 2 bedrooms and 2.0 bathrooms. This home is located at 1811 Webberville Rd #1206, Austin, TX 78721.
This property is off market, which means it's not currently listed for sale or rent on Zillow. This may be different from what's available on other websites or public sources.

