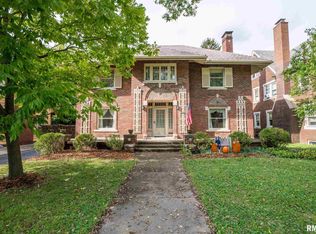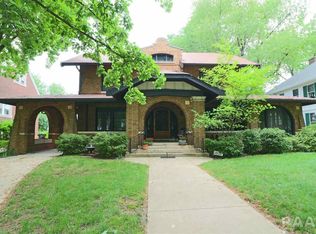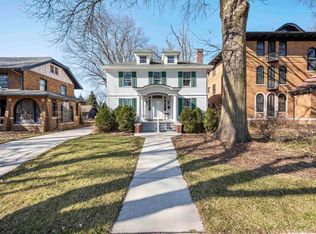Sold for $385,000 on 04/24/25
$385,000
1811 W Moss Ave, Peoria, IL 61606
4beds
3,857sqft
Single Family Residence, Residential
Built in 1926
10,018.8 Square Feet Lot
$401,300 Zestimate®
$100/sqft
$2,209 Estimated rent
Home value
$401,300
$357,000 - $449,000
$2,209/mo
Zestimate® history
Loading...
Owner options
Explore your selling options
What's special
Rare Opportunity to Own a Historic Masterpiece on Moss Avenue! Discover a remarkable blend of history, craftsmanship, and elegance in this stunning 4-bedroom, 2.5-bath home, nestled on the iconic Historic Moss Avenue. Originally built by John Merkle, founder of a renowned 19th-century marble and granite monument company, this architectural gem boasts exquisite details throughout, showcasing the finest materials of its time. As you approach, the impressive raw marble and granite walkways set the tone for the grandeur within. Step through the picture-perfect 1920s front door into an inviting foyer, where checkerboard tile and rich natural woodwork exude timeless charm. From the foyer, you’re welcomed into a light-fill sunroom adorned with leaded glass doors, an intricate inlayed mosaic tile floor, and preserved original fixtures. The formal living room enchants with its coffered ceiling, striking marble fireplace, and a cozy window seat. This space opens to the moody dining room with custom built-ins. Next, pass through a charming swing door to the informal dining area, a butler’s pantry, an updated kitchen, and a convenient half bath. Upstairs, you’ll find four generously sized bedrooms and two full baths, each featuring unique vintage mosaic tile. The primary suite includes an additional space through arched leaded glass doors, ideal for a home office or nursery. Ample storage options w/ a full basement and a rare three-car garage.
Zillow last checked: 8 hours ago
Listing updated: October 15, 2025 at 01:01pm
Listed by:
Ryan Cannon Mobile:309-648-5675,
RE/MAX Traders Unlimited
Bought with:
Suzanne Miller, 475127681
Jim Maloof Realty, Inc.
Source: RMLS Alliance,MLS#: PA1256686 Originating MLS: Peoria Area Association of Realtors
Originating MLS: Peoria Area Association of Realtors

Facts & features
Interior
Bedrooms & bathrooms
- Bedrooms: 4
- Bathrooms: 3
- Full bathrooms: 2
- 1/2 bathrooms: 1
Bedroom 1
- Level: Upper
- Dimensions: 16ft 0in x 12ft 0in
Bedroom 2
- Level: Upper
- Dimensions: 15ft 0in x 10ft 0in
Bedroom 3
- Level: Upper
- Dimensions: 14ft 0in x 11ft 0in
Bedroom 4
- Level: Upper
- Dimensions: 14ft 0in x 11ft 0in
Other
- Level: Main
- Dimensions: 15ft 0in x 14ft 0in
Other
- Level: Main
- Dimensions: 10ft 0in x 6ft 0in
Other
- Level: Upper
- Dimensions: 14ft 0in x 10ft 0in
Other
- Area: 340
Additional room
- Description: Sunroom / Den
- Level: Main
- Dimensions: 16ft 0in x 13ft 0in
Additional room 2
- Description: Foyer
- Level: Main
- Dimensions: 17ft 0in x 9ft 0in
Kitchen
- Level: Main
- Dimensions: 14ft 0in x 11ft 0in
Laundry
- Level: Basement
- Dimensions: 13ft 0in x 13ft 0in
Living room
- Level: Main
- Dimensions: 26ft 0in x 15ft 0in
Main level
- Area: 1612
Recreation room
- Level: Basement
- Dimensions: 26ft 0in x 13ft 0in
Upper level
- Area: 1905
Heating
- Hot Water, Radiant
Cooling
- Central Air
Appliances
- Included: Dishwasher, Disposal, Dryer, Range Hood, Range, Refrigerator, Washer, Water Softener Owned
Features
- Ceiling Fan(s), High Speed Internet, Solid Surface Counter
- Windows: Window Treatments
- Basement: Full,Partially Finished
- Number of fireplaces: 1
- Fireplace features: Living Room, Wood Burning
Interior area
- Total structure area: 3,517
- Total interior livable area: 3,857 sqft
Property
Parking
- Total spaces: 3
- Parking features: Detached, Oversized
- Garage spaces: 3
- Details: Number Of Garage Remotes: 1
Features
- Levels: Two
Lot
- Size: 10,018 sqft
- Dimensions: .23 Acres
- Features: Level
Details
- Parcel number: 1808152027
- Zoning description: Residential
Construction
Type & style
- Home type: SingleFamily
- Property subtype: Single Family Residence, Residential
Materials
- Brick, Stone
- Roof: Slate
Condition
- New construction: No
- Year built: 1926
Utilities & green energy
- Sewer: Public Sewer
- Water: Public
- Utilities for property: Cable Available
Community & neighborhood
Security
- Security features: Security System
Location
- Region: Peoria
- Subdivision: Callendar & Ayers
Price history
| Date | Event | Price |
|---|---|---|
| 4/24/2025 | Sold | $385,000+7.2%$100/sqft |
Source: | ||
| 3/24/2025 | Pending sale | $359,000$93/sqft |
Source: | ||
| 3/22/2025 | Listed for sale | $359,000+39.7%$93/sqft |
Source: | ||
| 1/25/2021 | Sold | $257,000$67/sqft |
Source: | ||
| 12/23/2020 | Pending sale | $257,000$67/sqft |
Source: RE/MAX Traders Unlimited #PA1216469 | ||
Public tax history
| Year | Property taxes | Tax assessment |
|---|---|---|
| 2024 | $8,369 +5.4% | $98,520 +9% |
| 2023 | $7,940 +8% | $90,390 +10% |
| 2022 | $7,351 +2.3% | $82,210 +5% |
Find assessor info on the county website
Neighborhood: West Bluff
Nearby schools
GreatSchools rating
- 2/10Whittier Primary SchoolGrades: K-4Distance: 0.4 mi
- 3/10Calvin Coolidge Middle SchoolGrades: 5-8Distance: 0.8 mi
- 1/10Peoria High SchoolGrades: 9-12Distance: 1.6 mi
Schools provided by the listing agent
- High: Manual
Source: RMLS Alliance. This data may not be complete. We recommend contacting the local school district to confirm school assignments for this home.

Get pre-qualified for a loan
At Zillow Home Loans, we can pre-qualify you in as little as 5 minutes with no impact to your credit score.An equal housing lender. NMLS #10287.



