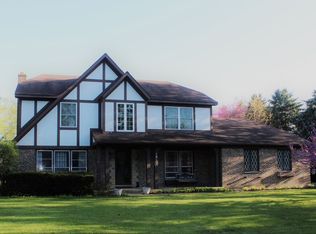APPRAISED IN FALL OF 2016 FOR $250,000 !! GREAT HOUSE THAT NEEDS SOME TLC BUT PRICE REFLECTS CHANGES THAT CAN BE MADE. MOTIVATED SELLER!! $3000 CREDIT AT CLOSING FOR FLOORING. HOME COMES WITH A TRANSFERABLE HOME WARRANTY. THIS HOME HAS A SECLUDED YARD FOR PRIVACY. HOME FEATURES 4 LARGE BEDROOMS, 2.1 BATHS, FINISHED BASEMENT, EAT IN KITCHEN, DINING ROOM, SPACIOUS LIVING ROOM AND FAMILY ROOM. BONUS ROOM THAT IS PERFECT FOR WORKOUTS OR AN OFFICE. 2 CAR SIDE LOADING GARAGE. THIS IS A CUSTOM BUILT HOUSE THAT FEELS LIKE HOME THE MOMENT YOU WALK IN. COZY WOOD BURNING FIREPLACE IN FAMILY ROOM. FRONT AND WEST SIDE OF EXTERIOR IS MAINTENANCE FREE SIDING. NEW WINDOWS ON 2ND FLOOR FRONT OF HOME. APPLIANCES 2011. A/C 2013. WASHER IS 2015. HOME IS SURROUNDED WITH A TREE LINE AND BACKS UP TO A TREE FARM. PRICED TO SELL!! $3000 FLOORING CREDIT !! THIS HOUSE IS PRICED TO SELL !! APPRAISED IN FALL 2016 FOR $250,000 !!
This property is off market, which means it's not currently listed for sale or rent on Zillow. This may be different from what's available on other websites or public sources.

