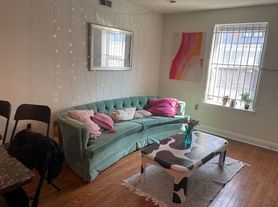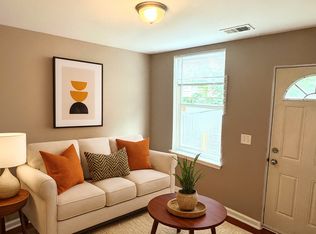This beautifully maintained 4-bedroom, 2-bath bi-level apartment has a private patio. Perfect for Temple students, staff, professionals, or families. PHA voucher holders welcome! Located on the first floor, this spacious home features an open-concept living and dining area, an updated kitchen with stainless steel appliances, and generously sized bedrooms and bathrooms. One of the highlights is the large, private back patio, perfect for relaxing or entertaining. Just a 1-minute walk from the Cecil B. Moore BSL Station and 9 minutes from Temple University, this apartment offers unbeatable convenience. You'll also enjoy easy access to nearby parks and local favorites like Columbia Diner and The Fresh Grocer. A camera system was added, offering an additional level of comfort. Key Features: 4 Bedrooms | 2 Full Bathrooms Bi-Level Layout with Spacious Living Areas Updated Kitchen with Stainless Steel Appliances Beautifully Maintained Throughout Large Private Fenced-In Patio First-Floor Unit PHA Vouchers Accepted Location Highlights: 1-Minute Walk to BSL (Cecil B. Moore Station) 9-Minute Walk to Temple University Close to Parks, Dining & Shops Fees & Deposits: Water: $50/month Pet Deposit: $250 Schedule your tour today this stunning space won't last long!
Apartment for rent
$1,850/mo
1811 W Berks St APT A, Philadelphia, PA 19121
4beds
1,500sqft
Price may not include required fees and charges.
Apartment
Available now
Cats, small dogs OK
Central air
Dryer in unit laundry
On street parking
What's special
Private patioLarge private back patioLarge private fenced-in patioBi-level layout
- 128 days |
- -- |
- -- |
Zillow last checked: 8 hours ago
Listing updated: December 02, 2025 at 08:50pm
Travel times
Looking to buy when your lease ends?
Consider a first-time homebuyer savings account designed to grow your down payment with up to a 6% match & a competitive APY.
Facts & features
Interior
Bedrooms & bathrooms
- Bedrooms: 4
- Bathrooms: 2
- Full bathrooms: 2
Rooms
- Room types: Dining Room
Cooling
- Central Air
Appliances
- Included: Dishwasher, Dryer, Microwave, Range, Refrigerator, Stove, Washer
- Laundry: Dryer In Unit, Has Laundry, In Unit, Laundry Room, Washer In Unit
Features
- 9'+ Ceilings, Dry Wall, Eat-in Kitchen, Flat, High Ceilings, Open Floorplan, Walk-In Closet(s)
- Flooring: Carpet, Hardwood
- Has basement: Yes
Interior area
- Total interior livable area: 1,500 sqft
Property
Parking
- Parking features: On Street
- Details: Contact manager
Features
- Exterior features: Contact manager
Construction
Type & style
- Home type: Apartment
- Property subtype: Apartment
Condition
- Year built: 2004
Building
Management
- Pets allowed: Yes
Community & HOA
Location
- Region: Philadelphia
Financial & listing details
- Lease term: Contact For Details
Price history
| Date | Event | Price |
|---|---|---|
| 7/30/2025 | Listed for rent | $1,850-2.6%$1/sqft |
Source: Bright MLS #PAPH2522272 | ||
| 7/2/2025 | Listing removed | $1,900$1/sqft |
Source: Bright MLS #PAPH2453002 | ||
| 5/30/2025 | Price change | $1,900-9.5%$1/sqft |
Source: Bright MLS #PAPH2453002 | ||
| 3/6/2025 | Listed for rent | $2,100+61.5%$1/sqft |
Source: Bright MLS #PAPH2453002 | ||
| 7/18/2024 | Listing removed | -- |
Source: Zillow Rentals | ||

