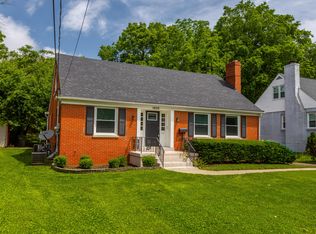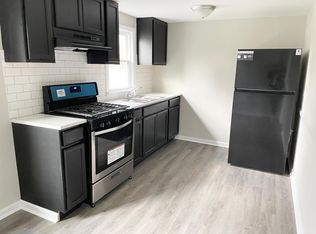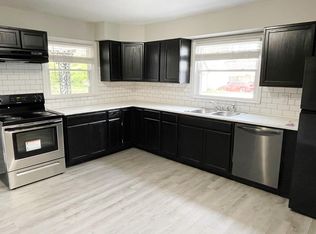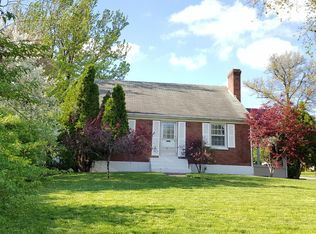Be a part of the Westgate Subdivision which has easy access to downtown & New Circle Road. All brick 1.5 story with partial basement. ROOF 2009 , WINDOWS 2010, HEATING 2011. Hardwood floors throughout & kitchen with tile flooring. Super cute home on corner lot. Master bedroom on 1st floor along with another bedroom and two bedrooms on 2nd floor. Master Bedroom is large with two closets; 1 being a walk in closet. First floor features a large family room with brick fireplace & mantel. Formal Dining Room and open to the Large Kitchen with Huge pantry closet. Back Bonus Room which adjoins the kitchen and formal dining rooms. 2nd floor has two bedrooms - one with bookcases. Full Bathroom on 2nd floor which has been updated. Basement is huge and GREAT for storage. One room has barn wood on walls and was a project in the making. 2 car detached garage. Backyard extends to the side of the garage and driveway. Come and be apart of this historical neighborhood.
This property is off market, which means it's not currently listed for sale or rent on Zillow. This may be different from what's available on other websites or public sources.




